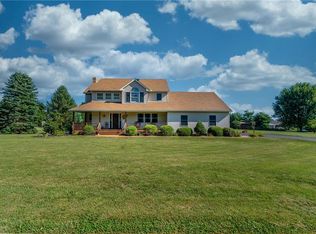Sold for $815,000
$815,000
4164 Tank Farm Rd, Emmaus, PA 18049
4beds
3,573sqft
Single Family Residence
Built in 2013
1.14 Acres Lot
$822,200 Zestimate®
$228/sqft
$4,828 Estimated rent
Home value
$822,200
$756,000 - $896,000
$4,828/mo
Zestimate® history
Loading...
Owner options
Explore your selling options
What's special
Welcome to your dream retreat! This stunning custom-built 4-bedroom, 3 full and 2 half bath home is perfectly nestled on an expansive 1+ acre lot, offering the ideal balance of luxury, privacy, and space. Step through the front door into a thoughtfully designed interior featuring spacious living areas, elegant finishes, and a seamless flow perfect for both everyday living and entertaining. The gourmet kitchen, generously sized bedrooms, and spa-inspired bathrooms offer comfort and style at every turn.
The finished basement provides even more space for recreation, fitness, or relaxation, while the highlight of this property lies just outside—your personal backyard oasis. Dive into the custom in-ground pool, unwind in the large pool house/entertainment room adding 580 more square feet of finished space, complete with its own full bath, or host unforgettable gatherings on the lush lawn surrounded by mature trees and scenic views. Enjoy low utility costs with the recently installed solar panels! This home is your private haven with room to grow and memories to make. A rare opportunity—don't miss it!
Zillow last checked: 8 hours ago
Listing updated: September 24, 2025 at 10:19am
Listed by:
Frank J. Mastroianni 610-657-5118,
BHGRE Valley Partners
Bought with:
Kimberly A. Berret, RS301592
Keller Williams Realty Group
Source: GLVR,MLS#: 756656 Originating MLS: Lehigh Valley MLS
Originating MLS: Lehigh Valley MLS
Facts & features
Interior
Bedrooms & bathrooms
- Bedrooms: 4
- Bathrooms: 5
- Full bathrooms: 3
- 1/2 bathrooms: 2
Primary bedroom
- Level: Second
- Dimensions: 20.00 x 13.00
Bedroom
- Level: Second
- Dimensions: 12.00 x 12.00
Bedroom
- Level: Second
- Dimensions: 13.00 x 11.00
Bedroom
- Level: Second
- Dimensions: 12.00 x 11.00
Primary bathroom
- Level: Second
- Dimensions: 10.00 x 10.00
Breakfast room nook
- Level: First
- Dimensions: 18.00 x 12.00
Den
- Level: First
- Dimensions: 13.00 x 11.00
Den
- Description: Office/sitting room off primary bedroom
- Level: Second
- Dimensions: 16.00 x 11.00
Family room
- Level: First
- Dimensions: 18.00 x 16.00
Foyer
- Level: First
- Dimensions: 9.00 x 6.00
Other
- Level: Second
- Dimensions: 9.00 x 9.00
Other
- Description: Pool House
- Level: First
- Dimensions: 16.00 x 6.00
Half bath
- Level: First
- Dimensions: 6.00 x 5.00
Half bath
- Level: Basement
- Dimensions: 7.00 x 5.00
Kitchen
- Level: First
- Dimensions: 15.00 x 13.00
Laundry
- Description: Butlers Pantry/Mud Room
- Level: First
- Dimensions: 15.00 x 7.00
Laundry
- Level: Second
- Dimensions: 8.00 x 3.00
Other
- Description: Walk in closet
- Level: Second
- Dimensions: 10.00 x 9.00
Recreation
- Level: Basement
- Dimensions: 29.00 x 26.00
Recreation
- Description: Pool House
- Level: First
- Dimensions: 22.00 x 22.00
Heating
- Forced Air, Propane
Cooling
- Central Air, Ductless
Appliances
- Included: Built-In Oven, Gas Cooktop, Microwave, Propane Water Heater, Refrigerator
- Laundry: Washer Hookup, Dryer Hookup, Upper Level
Features
- Eat-in Kitchen, Game Room, Home Office, Kitchen Island, Walk-In Closet(s)
- Flooring: Hardwood, Luxury Vinyl, Luxury VinylPlank, Tile
- Basement: Exterior Entry,Full,Partially Finished
- Has fireplace: Yes
- Fireplace features: Family Room
Interior area
- Total interior livable area: 3,573 sqft
- Finished area above ground: 2,788
- Finished area below ground: 785
Property
Parking
- Total spaces: 3
- Parking features: Attached, Detached, Garage
- Attached garage spaces: 3
Features
- Stories: 2
- Patio & porch: Covered, Deck, Patio, Porch
- Exterior features: Deck, Fence, Pool, Porch, Patio, Water Feature, Propane Tank - Owned
- Has private pool: Yes
- Pool features: In Ground
- Fencing: Yard Fenced
Lot
- Size: 1.14 Acres
- Features: Flat, Not In Subdivision
Details
- Additional structures: Pool House
- Parcel number: 548358824979 1
- Zoning: S-R
- Special conditions: None
Construction
Type & style
- Home type: SingleFamily
- Architectural style: Colonial
- Property subtype: Single Family Residence
Materials
- Stone, Vinyl Siding
- Roof: Asphalt,Fiberglass
Condition
- Year built: 2013
Utilities & green energy
- Electric: Circuit Breakers
- Sewer: Septic Tank
- Water: Well
Community & neighborhood
Location
- Region: Emmaus
- Subdivision: Not in Development
Other
Other facts
- Listing terms: Cash,Conventional
- Ownership type: Fee Simple
Price history
| Date | Event | Price |
|---|---|---|
| 9/23/2025 | Sold | $815,000-2.4%$228/sqft |
Source: | ||
| 9/9/2025 | Pending sale | $834,900$234/sqft |
Source: | ||
| 9/9/2025 | Listing removed | $834,900$234/sqft |
Source: | ||
| 8/21/2025 | Pending sale | $834,900$234/sqft |
Source: | ||
| 7/23/2025 | Price change | $834,900-4%$234/sqft |
Source: | ||
Public tax history
| Year | Property taxes | Tax assessment |
|---|---|---|
| 2025 | $11,743 +8.1% | $445,300 |
| 2024 | $10,865 +2.1% | $445,300 |
| 2023 | $10,646 | $445,300 |
Find assessor info on the county website
Neighborhood: 18049
Nearby schools
GreatSchools rating
- 9/10Shoemaker El SchoolGrades: K-5Distance: 0.8 mi
- 8/10Eyer Middle SchoolGrades: 6-8Distance: 0.7 mi
- 7/10Emmaus High SchoolGrades: 9-12Distance: 1.8 mi
Schools provided by the listing agent
- District: East Penn
Source: GLVR. This data may not be complete. We recommend contacting the local school district to confirm school assignments for this home.
Get a cash offer in 3 minutes
Find out how much your home could sell for in as little as 3 minutes with a no-obligation cash offer.
Estimated market value$822,200
Get a cash offer in 3 minutes
Find out how much your home could sell for in as little as 3 minutes with a no-obligation cash offer.
Estimated market value
$822,200
