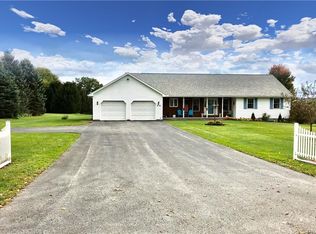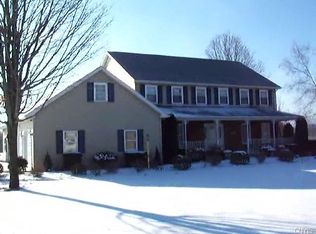You'll love this home situated on a large 1 acre lot with city water and in a very desirable location! Boasting 1,950 square feet you will enjoy a large living room with gas fireplace, den/office, 1st floor laundry, dining room open to a very nice eat-in cherry kitchen with updated stainless appliances and granite countertops. You'll appreciate having an extra 380 square feet (total 2,330 sq ft) in the very nicely finished family room in the lower level and a two car attached garage. This home has everything one could wish for!
This property is off market, which means it's not currently listed for sale or rent on Zillow. This may be different from what's available on other websites or public sources.

