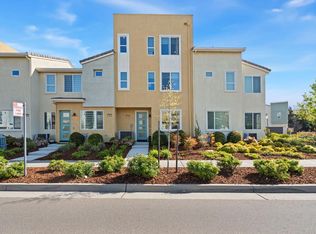Welcome to your new home! A charming and spacious 3-bedroom, 2.5-bath home located in the desirable neighborhood of Sacramento, CA 95834. This beautiful property offers an inviting living space and a range of features that make it the perfect place to call home. As you step inside, you'll be greeted by a warm and welcoming atmosphere that flows throughout the home. The open layout design allows for seamless movement between the living areas, creating a sense of connectivity and spaciousness. The kitchen is a true highlight of the home, featuring modern appliances, ample cabinet space, and a convenient breakfast bar. It's a chef's dream come true, providing the perfect space to prepare delicious meals and entertain guests. The three generously sized bedrooms offer a comfortable retreat, each boasting natural light, ample closet space, and a soothing ambiance. The master suite is particularly impressive, with its own private bathroom. It's the perfect haven for relaxation and rejuvenation. In addition to the bedrooms, the home features two full bathrooms and an additional half bath, ensuring convenience and privacy for all residents. No more waiting in line for the shower or getting ready in a rush! Located in a highly desirable Sacramento neighborhood, this home offers easy access to a variety of amenities. Parks, shopping centers, dining options, and excellent schools are all within close proximity, making it a convenient and sought-after location. Commuting is a breeze with convenient access to major highways Highway 5, and public transportation options are readily available. Whether you work in Sacramento or the surrounding areas, you'll appreciate the ease of getting to your destination. Don't miss out on the opportunity to make this your new home. Tenant is responsible for all utilities (water, sewer, trash, electricity, gas, internet, cable). Owner to pay for HOA fee. Qualifications- A combined household income of 3x rent. Each Applicant must have around a 650+ credit score from Equifax. As part of the application process, applicants will be asked to provide 2 most recent paystubs, 2 most recent months bank statements (checking/savings- all accounts), copy of a valid driver's license or passport. Application fee is $50 per applicant over the age of 18 planning to reside at the property (non-refundable after processing begins). Common Reasons to be Declined - Incomplete application, evictions within the last five (5) years, active collections from landlords, utility companies, credit card and/or loan, credit score below required minimum limit, insufficient income, unsatisfactory references, non-discharged bankruptcies, pets if applicable for property (aggressive breeds not permitted). Applications are processed in the order they are received. Applications will not be sent until the unit has been seen. Please do not submit applications prior to viewing. The first complete and qualified application, after the owner's final review, will be awarded the right to lease the property. If your application is acceptable but not approved for the property for which you are applying, your application can be used to apply for our other available properties for a period of thirty (30) days after the initial application is received. Your application file will be closed if we do not receive all necessary information within one week of submission. Availability and terms are subject to change. Beware of Craigslist and Facebook Scams. Vasiliou Properties does not advertise rental properties on Craigslist and/or Facebook Marketplace.
This property is off market, which means it's not currently listed for sale or rent on Zillow. This may be different from what's available on other websites or public sources.
