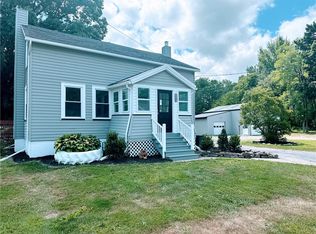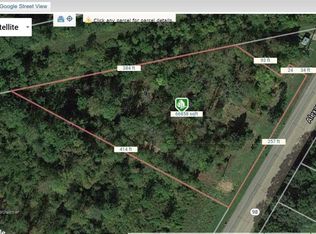Closed
$181,000
4164 Rose Rd, Batavia, NY 14020
3beds
1,456sqft
Single Family Residence
Built in 1890
0.77 Acres Lot
$212,800 Zestimate®
$124/sqft
$1,664 Estimated rent
Home value
$212,800
$202,000 - $226,000
$1,664/mo
Zestimate® history
Loading...
Owner options
Explore your selling options
What's special
Just what you have been looking for!! This cute and cozy Traditional home features a 1st floor bedroom and full bath, large living room, bright and spacious eat-in kitchen with a large bay window & all kitchen appliances included, and right off the living room is a small den/office, there is a convenient 1st floor laundry room that also doubles as a large walk in pantry, the 2nd floor features to nice bedrooms, sitting area and a full modern bathroom, Updated mechanics, new metal roof approx. 10 years old, Vinyl siding & Thermo windows, Freshly painted interior, And for the crafty person you have a detached 22'x 28' 2 story building that is insulated, heated and cooled PLUS a 2+ car detached garage, Double wide blacktop driveway. Beautiful yard!!
Zillow last checked: 8 hours ago
Listing updated: August 14, 2023 at 08:08am
Listed by:
John P Gerace 585-303-0407,
Gerace Realty LLC
Bought with:
Joseph D Sciandra, 10301224343
Avant Realty LLC
Source: NYSAMLSs,MLS#: B1472255 Originating MLS: Buffalo
Originating MLS: Buffalo
Facts & features
Interior
Bedrooms & bathrooms
- Bedrooms: 3
- Bathrooms: 2
- Full bathrooms: 2
- Main level bathrooms: 1
- Main level bedrooms: 1
Bedroom 1
- Level: First
- Dimensions: 12 x 12
Bedroom 1
- Level: First
- Dimensions: 12.00 x 12.00
Bedroom 2
- Level: Second
- Dimensions: 16 x 11
Bedroom 2
- Level: Second
- Dimensions: 16.00 x 11.00
Bedroom 3
- Level: Second
- Dimensions: 12 x 11
Bedroom 3
- Level: Second
- Dimensions: 12.00 x 11.00
Kitchen
- Level: First
- Dimensions: 13 x 12
Kitchen
- Level: First
- Dimensions: 13.00 x 12.00
Living room
- Level: First
- Dimensions: 19 x 16
Living room
- Level: First
- Dimensions: 19.00 x 16.00
Other
- Level: First
- Dimensions: 12 x 7
Other
- Level: First
- Dimensions: 11 x 8
Other
- Level: First
- Dimensions: 11.00 x 8.00
Other
- Level: First
- Dimensions: 12.00 x 7.00
Heating
- Gas, Forced Air
Cooling
- Window Unit(s)
Appliances
- Included: Dryer, Exhaust Fan, Gas Oven, Gas Range, Gas Water Heater, Refrigerator, Range Hood
- Laundry: Main Level
Features
- Ceiling Fan(s), Den, Entrance Foyer, Eat-in Kitchen, Separate/Formal Living Room, Other, See Remarks, Main Level Primary
- Flooring: Laminate, Varies
- Windows: Thermal Windows
- Basement: Exterior Entry,Full,Walk-Up Access,Sump Pump
- Has fireplace: No
Interior area
- Total structure area: 1,456
- Total interior livable area: 1,456 sqft
Property
Parking
- Total spaces: 2
- Parking features: Detached, Electricity, Garage, Garage Door Opener, Other
- Garage spaces: 2
Features
- Levels: Two
- Stories: 2
- Patio & porch: Enclosed, Porch
- Exterior features: Blacktop Driveway, Private Yard, See Remarks
Lot
- Size: 0.77 Acres
- Dimensions: 297 x 122
- Features: Corner Lot, Irregular Lot, Rural Lot
Details
- Additional structures: Barn(s), Outbuilding
- Parcel number: 1824000180000001011000
- Special conditions: Standard
Construction
Type & style
- Home type: SingleFamily
- Architectural style: Traditional
- Property subtype: Single Family Residence
Materials
- Vinyl Siding, Copper Plumbing
- Foundation: Stone
- Roof: Metal,Pitched
Condition
- Resale
- Year built: 1890
Utilities & green energy
- Electric: Circuit Breakers
- Sewer: Septic Tank
- Water: Connected, Public
- Utilities for property: Cable Available, Water Connected
Community & neighborhood
Location
- Region: Batavia
Other
Other facts
- Listing terms: Cash,Conventional,FHA,USDA Loan,VA Loan
Price history
| Date | Event | Price |
|---|---|---|
| 8/11/2023 | Sold | $181,000+0.6%$124/sqft |
Source: | ||
| 6/4/2023 | Pending sale | $179,900$124/sqft |
Source: | ||
| 5/30/2023 | Price change | $179,900-10%$124/sqft |
Source: | ||
| 5/18/2023 | Listed for sale | $199,900+505.8%$137/sqft |
Source: | ||
| 12/28/2009 | Sold | $33,000-41.1%$23/sqft |
Source: Public Record Report a problem | ||
Public tax history
| Year | Property taxes | Tax assessment |
|---|---|---|
| 2024 | -- | $124,900 +17.2% |
| 2023 | -- | $106,600 |
| 2022 | -- | $106,600 +12.9% |
Find assessor info on the county website
Neighborhood: 14020
Nearby schools
GreatSchools rating
- NAJackson SchoolGrades: PK-2Distance: 1.4 mi
- 6/10Batavia Middle SchoolGrades: 5-8Distance: 2.1 mi
- 4/10Batavia High SchoolGrades: 9-12Distance: 2.7 mi
Schools provided by the listing agent
- Middle: Batavia Middle
- High: Batavia High
- District: Batavia
Source: NYSAMLSs. This data may not be complete. We recommend contacting the local school district to confirm school assignments for this home.

