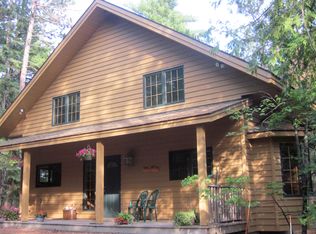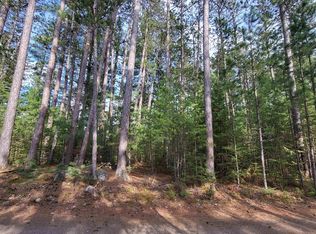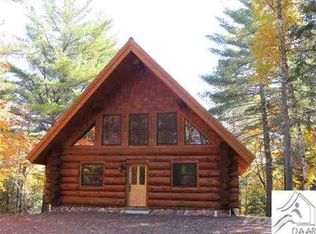Sold for $655,000 on 05/10/23
$655,000
4164 Genore Trl, Orr, MN 55771
3beds
1,710sqft
Single Family Residence
Built in 2011
4.5 Acres Lot
$755,900 Zestimate®
$383/sqft
$2,499 Estimated rent
Home value
$755,900
$688,000 - $831,000
$2,499/mo
Zestimate® history
Loading...
Owner options
Explore your selling options
What's special
Introducing a breathtaking modern lake home nestled among towering pines, situated on highly coveted Elbow Lake. A stunning property is the perfect oasis for those who seek a tranquil & serene escape. Step inside this beautifully crafted lake home with soaring ceilings, large windows, and open concept floor plan that seamlessly blends indoor and outdoor living. Spacious living room, gourmet kitchen with maple cabinets is a chef's dream with ample counter space, & plenty of room for entertaining guests. 3BR's are generously sized, 2.5 baths, Hickory hardwood floors throughout, in-floor heat, main floor Master BR/Bath with soaking tub, cedar lined sauna/shower and full house generator. Spend your days fishing, boating, hiking, & endless opportunities for outdoor recreation. Located on private 4.5 acres of towering pines and 400' lksh. Expansive deck is the perfect spot to enjoy your morning coffee while listening to the gentle lapping of the waves on the shore. Don't miss out on the chance to own this exceptional property!
Zillow last checked: 8 hours ago
Listing updated: September 08, 2025 at 04:13pm
Listed by:
Barb Hegg 218-742-2369,
Vermilion Land Office, Inc
Bought with:
Patricia Bulinski, MN 20274047
Bear Island Realty LLC
Source: Lake Superior Area Realtors,MLS#: 6107058
Facts & features
Interior
Bedrooms & bathrooms
- Bedrooms: 3
- Bathrooms: 3
- Full bathrooms: 2
- 1/2 bathrooms: 1
- Main level bedrooms: 1
Primary bedroom
- Level: Main
- Area: 210 Square Feet
- Dimensions: 14 x 15
Bedroom
- Level: Upper
- Area: 162 Square Feet
- Dimensions: 9 x 18
Bedroom
- Level: Upper
- Area: 117 Square Feet
- Dimensions: 9 x 13
Dining room
- Level: Main
- Area: 91 Square Feet
- Dimensions: 7 x 13
Kitchen
- Level: Main
- Area: 176 Square Feet
- Dimensions: 11 x 16
Living room
- Level: Main
- Area: 224 Square Feet
- Dimensions: 14 x 16
Office
- Level: Upper
- Area: 81 Square Feet
- Dimensions: 9 x 9
Sauna
- Level: Lower
- Area: 72 Square Feet
- Dimensions: 6 x 12
Heating
- Dual Fuel/Off Peak, In Floor Heat, Propane, Electric
Cooling
- Central Air
Appliances
- Included: Water Heater-Electric, Dishwasher, Dryer, Exhaust Fan, Range, Refrigerator, Washer
- Laundry: Main Level, Dryer Hook-Ups, Washer Hookup
Features
- Ceiling Fan(s), Natural Woodwork, Sauna, Vaulted Ceiling(s), Walk-In Closet(s)
- Flooring: Hardwood Floors, Tiled Floors
- Doors: Patio Door
- Windows: Skylight(s), Aluminum Frames
- Basement: Partial,Unfinished,Walkout
- Number of fireplaces: 1
- Fireplace features: Free Standing
Interior area
- Total interior livable area: 1,710 sqft
- Finished area above ground: 1,700
- Finished area below ground: 10
Property
Parking
- Parking features: Gravel, Off Street, None
- Has uncovered spaces: Yes
Features
- Patio & porch: Deck
- Exterior features: Dock, Rain Gutters
- Has view: Yes
- View description: Inland Lake, Panoramic
- Has water view: Yes
- Water view: Lake
- Waterfront features: Inland Lake, Waterfront Access(Private), Shoreline Characteristics(Gravel, Hard, Rocky, Shore-Accessible, Elevation-High)
- Body of water: Elbow
- Frontage length: 400
Lot
- Size: 4.50 Acres
- Dimensions: 221 x 571 x 400 x 549
- Features: Accessible Shoreline, Irregular Lot, Many Trees
- Residential vegetation: Heavily Wooded
Details
- Foundation area: 1080
- Parcel number: 250006400030
- Other equipment: Air to Air Exchange, Generator
Construction
Type & style
- Home type: SingleFamily
- Architectural style: Contemporary
- Property subtype: Single Family Residence
Materials
- Cement Board, Frame/Wood
- Foundation: Concrete Perimeter
- Roof: Asphalt Shingle
Condition
- Previously Owned
- Year built: 2011
Utilities & green energy
- Electric: Lake Country Power
- Sewer: Drain Field, Private Sewer
- Water: Drilled, Private
Community & neighborhood
Location
- Region: Orr
HOA & financial
HOA
- Has HOA: Yes
- HOA fee: $200 annually
- Services included: Other
Other
Other facts
- Listing terms: Cash,Conventional,FHA,Other
- Road surface type: Unimproved
Price history
| Date | Event | Price |
|---|---|---|
| 5/10/2023 | Sold | $655,000+1.6%$383/sqft |
Source: | ||
| 3/20/2023 | Contingent | $645,000$377/sqft |
Source: Range AOR #144731 | ||
| 3/20/2023 | Pending sale | $645,000$377/sqft |
Source: | ||
| 3/17/2023 | Listed for sale | $645,000-4.4%$377/sqft |
Source: | ||
| 11/2/2022 | Listing removed | -- |
Source: Range AOR #143744 | ||
Public tax history
| Year | Property taxes | Tax assessment |
|---|---|---|
| 2024 | $4,008 -13.6% | $645,400 +61.9% |
| 2023 | $4,640 -1.3% | $398,600 -6.4% |
| 2022 | $4,702 -5.4% | $426,000 +13.2% |
Find assessor info on the county website
Neighborhood: 55771
Nearby schools
GreatSchools rating
- 4/10North Woods Elementary SchoolGrades: PK-6Distance: 11.7 mi
- 7/10North Woods SecondaryGrades: 7-12Distance: 11.7 mi

Get pre-qualified for a loan
At Zillow Home Loans, we can pre-qualify you in as little as 5 minutes with no impact to your credit score.An equal housing lender. NMLS #10287.


