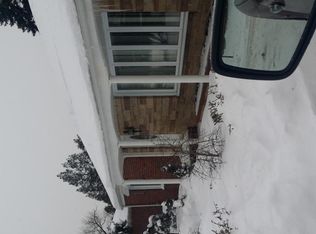Sold for $182,000 on 09/08/23
$182,000
4164 Emmajean Rd, Toledo, OH 43607
3beds
1,841sqft
Single Family Residence
Built in 1955
0.49 Acres Lot
$208,100 Zestimate®
$99/sqft
$1,753 Estimated rent
Home value
$208,100
$191,000 - $227,000
$1,753/mo
Zestimate® history
Loading...
Owner options
Explore your selling options
What's special
Lovely brick home 3 possible 4 bed ranch centrally located on the backend of Ottawa Hills close to the University of Toledo, Inverness Club, Sleepy Hollow Park, tons of shopping and eateries. Large lot almost half an acre with ample front and backyard space, newer roof, original charm with cove ceilings, galley kitchen, tons of natural light in living room with wall of windows, eat in area off kitchen, oversized enclosed back porch leading to courtyard, 2 car attached garage, deep driveway with additional parking space.
Zillow last checked: 8 hours ago
Listing updated: October 13, 2025 at 11:54pm
Listed by:
Jonathan D. Modene 419-466-7653,
RE/MAX Masters,
Shayna Powder 419-461-4444,
RE/MAX Masters
Bought with:
Victoria E Pelchat, 2010002527
Howard Hanna
Source: NORIS,MLS#: 6105788
Facts & features
Interior
Bedrooms & bathrooms
- Bedrooms: 3
- Bathrooms: 2
- Full bathrooms: 2
Bedroom 2
- Level: Main
- Dimensions: 13 x 12
Bedroom 3
- Level: Main
- Dimensions: 12 x 12
Bedroom 4
- Level: Main
- Dimensions: 9 x 10
Family room
- Level: Main
- Dimensions: 19 x 12
Kitchen
- Level: Main
- Dimensions: 10 x 8
Living room
- Level: Main
- Dimensions: 25 x 15
Office
- Level: Main
- Dimensions: 9 x 10
Heating
- Forced Air, Natural Gas
Cooling
- Central Air
Appliances
- Included: Water Heater, Refrigerator
- Laundry: Main Level
Features
- Flooring: Carpet
- Has fireplace: No
Interior area
- Total structure area: 1,841
- Total interior livable area: 1,841 sqft
Property
Parking
- Total spaces: 2
- Parking features: Concrete, Attached Garage, Driveway
- Garage spaces: 2
- Has uncovered spaces: Yes
Features
- Patio & porch: Enclosed Porch
Lot
- Size: 0.49 Acres
- Dimensions: 21,500
Details
- Additional structures: Shed(s)
- Parcel number: 2010507
Construction
Type & style
- Home type: SingleFamily
- Property subtype: Single Family Residence
Materials
- Brick
- Foundation: Slab
- Roof: Shingle
Condition
- Year built: 1955
Details
- Warranty included: Yes
Utilities & green energy
- Sewer: Sanitary Sewer
- Water: Public
- Utilities for property: Cable Connected
Community & neighborhood
Location
- Region: Toledo
Other
Other facts
- Listing terms: Cash,Conventional,FHA
Price history
| Date | Event | Price |
|---|---|---|
| 9/8/2023 | Sold | $182,000-9%$99/sqft |
Source: NORIS #6105788 Report a problem | ||
| 8/31/2023 | Pending sale | $199,900$109/sqft |
Source: NORIS #6105788 Report a problem | ||
| 8/19/2023 | Listed for sale | $199,900$109/sqft |
Source: NORIS #6105788 Report a problem | ||
Public tax history
| Year | Property taxes | Tax assessment |
|---|---|---|
| 2024 | $3,755 +74.5% | $58,345 +45.2% |
| 2023 | $2,152 +0.1% | $40,180 |
| 2022 | $2,150 -3.3% | $40,180 |
Find assessor info on the county website
Neighborhood: Scott Park
Nearby schools
GreatSchools rating
- 4/10Hawkins Elementary SchoolGrades: K-8Distance: 1.8 mi
- 2/10Rogers High SchoolGrades: 9-12Distance: 2.2 mi
Schools provided by the listing agent
- High: Rogers
Source: NORIS. This data may not be complete. We recommend contacting the local school district to confirm school assignments for this home.

Get pre-qualified for a loan
At Zillow Home Loans, we can pre-qualify you in as little as 5 minutes with no impact to your credit score.An equal housing lender. NMLS #10287.
Sell for more on Zillow
Get a free Zillow Showcase℠ listing and you could sell for .
$208,100
2% more+ $4,162
With Zillow Showcase(estimated)
$212,262