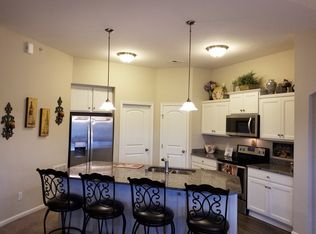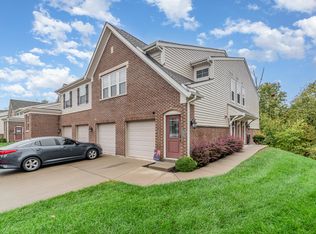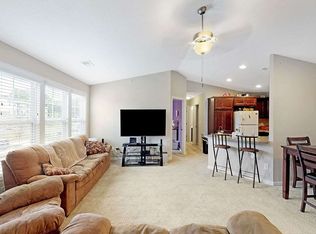Sold for $250,000 on 09/17/24
$250,000
4164 Country Mill Rdg, Burlington, KY 41005
2beds
1,496sqft
Condominium, Residential
Built in 2016
-- sqft lot
$251,500 Zestimate®
$167/sqft
$2,077 Estimated rent
Home value
$251,500
$239,000 - $264,000
$2,077/mo
Zestimate® history
Loading...
Owner options
Explore your selling options
What's special
Move in Ready Hayward Fischer Condo! Enjoy this open floor plan with cathedral ceilings and a relaxing fireplace. Granite countertops with a large kitchen island. Split bedrooms for added privacy. Third room could be used as an extra bedroom/office. One car garage with direct entry into the home. Garage is located on the end.
Outside enjoy a wooded view as you sit on your deck.
Conveniently located next to shopping centers, CVG, and Amazon.
HOA includes clubhouse, pool, fitness area, water, trash, and sanitation.
Call today for your private showing!
Zillow last checked: 8 hours ago
Listing updated: February 04, 2025 at 01:05pm
Listed by:
Chelsie Vogelpohl 859-609-2751,
eXp Realty, LLC
Bought with:
Marcus Thurmond, 219728
Pivot Realty Group
Source: NKMLS,MLS#: 624402
Facts & features
Interior
Bedrooms & bathrooms
- Bedrooms: 2
- Bathrooms: 2
- Full bathrooms: 2
Primary bedroom
- Features: Carpet Flooring, Walk-In Closet(s), Bath Adjoins, Ceiling Fan(s)
- Level: First
- Area: 180
- Dimensions: 12 x 15
Bedroom 2
- Features: Walk-In Closet(s)
- Level: First
- Area: 156
- Dimensions: 12 x 13
Bathroom 2
- Features: Full Finished Bath
- Level: First
- Area: 1
- Dimensions: 1 x 1
Bonus room
- Features: Carpet Flooring
- Level: First
- Area: 121
- Dimensions: 11 x 11
Breakfast room
- Features: Walk-Out Access
- Level: First
- Area: 130
- Dimensions: 10 x 13
Family room
- Features: Fireplace(s)
- Level: Second
- Area: 260
- Dimensions: 13 x 20
Laundry
- Features: Soaking Tub
- Level: First
- Area: 45
- Dimensions: 9 x 5
Primary bath
- Features: Double Vanity
- Level: First
- Area: 1
- Dimensions: 1 x 1
Heating
- Electric
Cooling
- Central Air
Appliances
- Included: Electric Cooktop, Electric Oven, Electric Range, Dishwasher, Disposal, Microwave, Refrigerator
- Laundry: Electric Dryer Hookup, Washer Hookup
Features
- Kitchen Island, Walk-In Closet(s), Pantry, Open Floorplan, Granite Counters, Entrance Foyer, Double Vanity, Breakfast Bar, Cathedral Ceiling(s), Ceiling Fan(s)
- Windows: Vinyl Frames
- Number of fireplaces: 1
- Fireplace features: Electric
Interior area
- Total structure area: 1,496
- Total interior livable area: 1,496 sqft
Property
Parking
- Total spaces: 1
- Parking features: Driveway, Garage, Off Street
- Garage spaces: 1
- Has uncovered spaces: Yes
Features
- Levels: One
- Stories: 1
- Exterior features: Balcony
- Has view: Yes
- View description: Trees/Woods
Lot
- Size: 1,306 sqft
- Dimensions: 479
Details
- Parcel number: 049.0033301.19
Construction
Type & style
- Home type: Condo
- Architectural style: Traditional
- Property subtype: Condominium, Residential
- Attached to another structure: Yes
Materials
- Brick, Vinyl Siding
- Foundation: Poured Concrete
- Roof: Shingle
Condition
- New construction: No
- Year built: 2016
Utilities & green energy
- Sewer: Public Sewer
- Water: Public
- Utilities for property: Sewer Available, Water Available
Community & neighborhood
Location
- Region: Burlington
HOA & financial
HOA
- Has HOA: Yes
- HOA fee: $275 monthly
- Amenities included: Pool, Clubhouse, Fitness Center
- Services included: Association Fees, Maintenance Grounds, Sewer, Snow Removal, Trash, Water
Price history
| Date | Event | Price |
|---|---|---|
| 9/15/2025 | Listing removed | $1,950$1/sqft |
Source: Zillow Rentals Report a problem | ||
| 9/8/2025 | Price change | $1,950-2.5%$1/sqft |
Source: Zillow Rentals Report a problem | ||
| 9/3/2025 | Price change | $2,000+2.6%$1/sqft |
Source: Zillow Rentals Report a problem | ||
| 9/2/2025 | Price change | $1,950-2.5%$1/sqft |
Source: Zillow Rentals Report a problem | ||
| 8/7/2025 | Price change | $2,000-4.8%$1/sqft |
Source: Zillow Rentals Report a problem | ||
Public tax history
| Year | Property taxes | Tax assessment |
|---|---|---|
| 2022 | $2,235 +16.1% | $200,000 +16.3% |
| 2021 | $1,925 -5.4% | $171,900 |
| 2020 | $2,034 | $171,900 |
Find assessor info on the county website
Neighborhood: 41005
Nearby schools
GreatSchools rating
- 5/10Stephens Elementary SchoolGrades: PK-5Distance: 1.3 mi
- 5/10Camp Ernst Middle SchoolGrades: 6-8Distance: 0.8 mi
- 4/10Boone County High SchoolGrades: 9-12Distance: 3.2 mi
Schools provided by the listing agent
- Elementary: Stephens Elementary
- Middle: Camp Ernst Middle School
- High: Boone County High
Source: NKMLS. This data may not be complete. We recommend contacting the local school district to confirm school assignments for this home.

Get pre-qualified for a loan
At Zillow Home Loans, we can pre-qualify you in as little as 5 minutes with no impact to your credit score.An equal housing lender. NMLS #10287.


