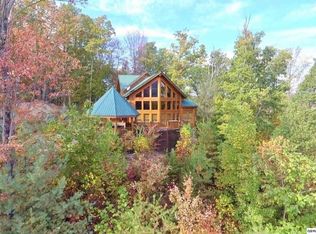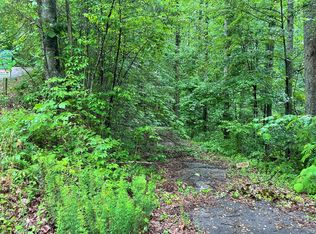There is nothing else like this in the Great Smoky Mountains. The Burning Tree Mansion represents almost 8,000 sq feet of luxury, attention to detail, and amenity on 5 very private acres. The approach to the property is paved county-maintained roadway to the private paved driveway. A large parking area greets you just in front of the property's two garages with room for up to 5 vehicles. As you come upon the residence, you'll notice professionally-maintained flowers, shrubs, and trees surrounding the home, and even more along the tree line. An elevator with a ramp makes accessing the home a breeze, even for those with mobility challenges. Inside, enjoy the very best construction and appointment with custom moldings, hardwood floors, huge exposed beams, and a perfect flow from room to room. The great room features a cathedral ceiling with large beams that were hand-selected by the owner/designer. A gas fireplace and huge windows also appoint the room, which opens to the quintessential formal dining room. The kitchen with its gorgeous countertops and stainless appliances is a chef's dream. A formal library with shelves to the ceiling provides a great setting for a quiet respite or perhaps an impressive billiards room. The master bedroom, on the main level, is huge with enough space for a king bed and a large seating area in front of the big windows. It also features not one but two bathrooms making it the ultimate suite complete with heated floors, large closets, and spacious showers. While a 4-bedroom property, bonus rooms abound at the Burning Tree mansion. Each bedroom features an attached full bath, and many feature their own tv room or den. If considered for an investment property, B&B, or wedding venue, this home can accommodate dozens of guests for the day or overnight. Ask your agent for a complete list of all of the amenities offered with this home.
This property is off market, which means it's not currently listed for sale or rent on Zillow. This may be different from what's available on other websites or public sources.


