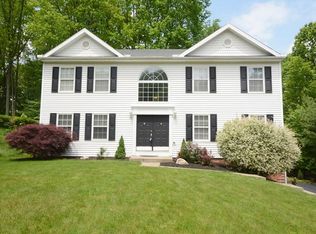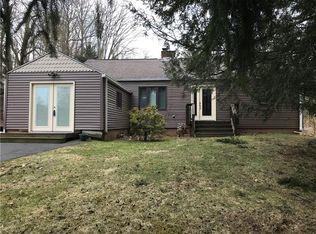Sold for $440,000 on 10/31/23
$440,000
4163 Valleyvue Dr, Gibsonia, PA 15044
5beds
2,580sqft
Single Family Residence
Built in 1994
0.48 Acres Lot
$530,900 Zestimate®
$171/sqft
$3,229 Estimated rent
Home value
$530,900
$504,000 - $557,000
$3,229/mo
Zestimate® history
Loading...
Owner options
Explore your selling options
What's special
Introducing 4163 Valleyvue a magnificent brick colonial with an inviting floor plan, built-in pool and a breathtaking private lot that showcases a deck and plenty of space for entertaining. The cozy living room offers an open floor plan into to the eat-in kitchen with stainless steel appliances, including a five-burner gas stove, and a convenient computer desk enhancing the functionality and appeal of this space. The formal dining room effortlessly accommodates furniture, making it an ideal space for family gatherings and hosting friends. The owners' suite is truly remarkable with vaulted ceilings, and an ensuite bathroom featuring two sinks, a separate shower, and a luxurious soaking tub. Four more spacious bedrooms offer plenty of room for your growing family or ample extra space. The second garage has been partially converted, providing a dedicated space for your endeavors. Pine/Richland School District!
Zillow last checked: 8 hours ago
Listing updated: October 31, 2023 at 02:13pm
Listed by:
Amanda Tihey 724-468-8841,
Realty One Group Horizon
Bought with:
Dan Xin
KELLER WILLIAMS REALTY
Source: WPMLS,MLS#: 1623910 Originating MLS: West Penn Multi-List
Originating MLS: West Penn Multi-List
Facts & features
Interior
Bedrooms & bathrooms
- Bedrooms: 5
- Bathrooms: 4
- Full bathrooms: 3
- 1/2 bathrooms: 1
Primary bedroom
- Level: Upper
- Dimensions: 16x15
Bedroom 2
- Level: Upper
- Dimensions: 14x13
Bedroom 3
- Level: Upper
- Dimensions: 13x11
Bedroom 4
- Level: Upper
- Dimensions: 11x11
Bedroom 5
- Level: Upper
- Dimensions: 12x10
Bonus room
- Level: Lower
- Dimensions: 15x10
Den
- Level: Main
- Dimensions: 15x15
Dining room
- Level: Main
- Dimensions: 16x12
Entry foyer
- Level: Main
- Dimensions: 12x10
Kitchen
- Level: Main
- Dimensions: 18x14
Living room
- Level: Main
- Dimensions: 19x13
Heating
- Forced Air, Gas
Cooling
- Central Air
Appliances
- Included: Some Gas Appliances, Dryer, Dishwasher, Disposal, Microwave, Refrigerator, Stove, Washer
Features
- Kitchen Island
- Flooring: Ceramic Tile, Hardwood, Carpet
- Windows: Multi Pane
- Basement: Full,Walk-Out Access
- Number of fireplaces: 1
- Fireplace features: Family/Living/Great Room, Primary Bedroom
Interior area
- Total structure area: 2,580
- Total interior livable area: 2,580 sqft
Property
Parking
- Total spaces: 1
- Parking features: Built In, Garage Door Opener
- Has attached garage: Yes
Features
- Levels: Two
- Stories: 2
- Pool features: Pool
Lot
- Size: 0.48 Acres
- Dimensions: 0.4777
Details
- Parcel number: 1507N00239000000
Construction
Type & style
- Home type: SingleFamily
- Architectural style: Colonial,Two Story
- Property subtype: Single Family Residence
Materials
- Brick
- Roof: Asphalt
Condition
- Resale
- Year built: 1994
Utilities & green energy
- Sewer: Public Sewer
- Water: Public
Community & neighborhood
Community
- Community features: Public Transportation
Location
- Region: Gibsonia
- Subdivision: Orcahrd Park
Price history
| Date | Event | Price |
|---|---|---|
| 10/31/2023 | Sold | $440,000-5.4%$171/sqft |
Source: | ||
| 9/26/2023 | Contingent | $465,000$180/sqft |
Source: | ||
| 9/19/2023 | Listed for sale | $465,000+39.8%$180/sqft |
Source: | ||
| 3/1/2018 | Sold | $332,500-2.2%$129/sqft |
Source: | ||
| 1/31/2018 | Pending sale | $339,900$132/sqft |
Source: NORTHWOOD REALTY SERVICES HAMPTON #1309180 | ||
Public tax history
| Year | Property taxes | Tax assessment |
|---|---|---|
| 2025 | $7,790 +5.8% | $272,600 |
| 2024 | $7,362 +471% | $272,600 |
| 2023 | $1,289 | $272,600 |
Find assessor info on the county website
Neighborhood: 15044
Nearby schools
GreatSchools rating
- 8/10Hance El SchoolGrades: K-3Distance: 1.1 mi
- 8/10Pine-Richland Middle SchoolGrades: 7-8Distance: 4.9 mi
- 10/10Pine-Richland High SchoolGrades: 9-12Distance: 5.1 mi
Schools provided by the listing agent
- District: Pine/Richland
Source: WPMLS. This data may not be complete. We recommend contacting the local school district to confirm school assignments for this home.

Get pre-qualified for a loan
At Zillow Home Loans, we can pre-qualify you in as little as 5 minutes with no impact to your credit score.An equal housing lender. NMLS #10287.
Sell for more on Zillow
Get a free Zillow Showcase℠ listing and you could sell for .
$530,900
2% more+ $10,618
With Zillow Showcase(estimated)
$541,518
