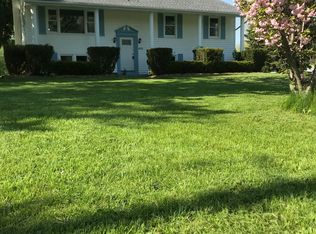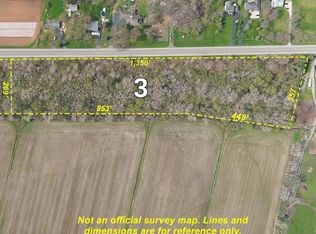Immaculate 3 bedroom, 2 bath ranch with attached 2.5 car garage(with 220 line) on 4.5 acres with additional 30 x 24 garage with 220 line, central air, full walk-out basement (with kitchen area and full bath), KITCHEN has hickory cabinets, solid surface counter tops and dining area, LR has WBFP. There are hardwood floors, a rear 10 x 16 wooden deck, Generac emergency stand-by generator and Culligan whole house water softener system. This home has a boiler system that also heats the hot water (so you'll never run out!). This property was formerly a Christmas tree farm, it has grapes, cherry, apple, chestnut, and a variety of nut trees, blueberry, blackberry and raspberry bushes. There are lilacs, forsythia and rose of sharon, just to name a few flowering bushes, there is also asparagus, rhubarb and pecans.
This property is off market, which means it's not currently listed for sale or rent on Zillow. This may be different from what's available on other websites or public sources.

