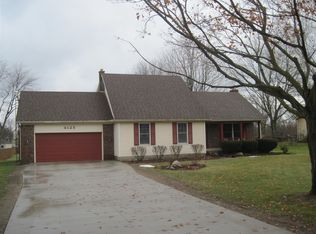Sold for $389,700
$389,700
4163 N Gale Rd, Davison, MI 48423
3beds
2,588sqft
Single Family Residence
Built in 1986
10.05 Acres Lot
$-- Zestimate®
$151/sqft
$2,384 Estimated rent
Home value
Not available
Estimated sales range
Not available
$2,384/mo
Zestimate® history
Loading...
Owner options
Explore your selling options
What's special
Looking for room to roam? Then check out this amazing horse farm on 10 beautiful acres, located just north of Davison with award winning Davison Schools! This updated ranch features 3 bedrooms, 2 full Baths, vaulted ceiling in living room and kitchen, solid custom kitchen cabinets, first floor laundry and an oversized great room in the fully finished basement. Recent updates include a new roof ('23), newer siding, newer vinyl windows, updated baths, new flooring, new 16x9 deck off the living room and freshly painted throughout. Primary bedroom features double closets, and private bath. Attached garage offers plenty of room for extra storage. Step outside to the 36 x 56 pole barn that includes water, electric, 3 large stalls, tack lockers, tack room and new cement isle. There is also enough space to park a mower, tractor and implements. The electric horse fencing is newer featuring two large pastures, hay field and oversized outdoor arena with nice sandy footing. The circle drive and drive to barn makes for an easy turn around for trailers and equipment. Located north of I69 for easy commutes and not far from Equestrian parks to enjoy riding the trails.
Zillow last checked: 8 hours ago
Listing updated: August 20, 2025 at 11:15pm
Listed by:
Valerie Spicer 248-567-6300,
RUSH Realty
Bought with:
Lesley D Hunt, 6501358988
Michpro Realty LLC
Source: Realcomp II,MLS#: 20250022527
Facts & features
Interior
Bedrooms & bathrooms
- Bedrooms: 3
- Bathrooms: 2
- Full bathrooms: 2
Heating
- Forced Air, Natural Gas
Cooling
- Central Air
Appliances
- Included: Dishwasher, Dryer, Free Standing Electric Oven, Free Standing Refrigerator, Washer
Features
- Basement: Finished
- Has fireplace: No
Interior area
- Total interior livable area: 2,588 sqft
- Finished area above ground: 1,308
- Finished area below ground: 1,280
Property
Parking
- Total spaces: 2
- Parking features: Two Car Garage, Attached, Garage Door Opener
- Attached garage spaces: 2
Features
- Levels: One
- Stories: 1
- Entry location: GroundLevel
- Patio & porch: Deck
- Exterior features: Lighting
- Pool features: None
- Fencing: Fenced,Fencing Allowed
Lot
- Size: 10.05 Acres
- Dimensions: 330 x 1326 x 330 x 1325
- Features: Farm
Details
- Additional structures: Arena, Pole Barn
- Parcel number: 1629400009
- Special conditions: Short Sale No,Standard
Construction
Type & style
- Home type: SingleFamily
- Architectural style: Ranch
- Property subtype: Single Family Residence
Materials
- Brick, Vinyl Siding
- Foundation: Basement, Poured, Sump Pump
- Roof: Asphalt
Condition
- New construction: No
- Year built: 1986
Utilities & green energy
- Sewer: Septic Tank
- Water: Well
Community & neighborhood
Location
- Region: Davison
Other
Other facts
- Listing agreement: Exclusive Right To Sell
- Listing terms: Cash,Conventional,FHA,Usda Loan,Va Loan
Price history
| Date | Event | Price |
|---|---|---|
| 5/15/2025 | Sold | $389,700$151/sqft |
Source: | ||
| 4/8/2025 | Pending sale | $389,700$151/sqft |
Source: | ||
| 4/5/2025 | Listed for sale | $389,700+61.1%$151/sqft |
Source: | ||
| 9/28/2018 | Listing removed | $241,900$93/sqft |
Source: RE/MAX Select #218019701 Report a problem | ||
| 8/21/2018 | Pending sale | $241,900$93/sqft |
Source: RE/MAX Select #218019701 Report a problem | ||
Public tax history
| Year | Property taxes | Tax assessment |
|---|---|---|
| 2024 | $3,528 | $155,600 +13.6% |
| 2023 | -- | $137,000 +12.2% |
| 2022 | -- | $122,100 +5.2% |
Find assessor info on the county website
Neighborhood: 48423
Nearby schools
GreatSchools rating
- 6/10Siple Elementary SchoolGrades: K-4Distance: 1.7 mi
- 6/10Davison Middle SchoolGrades: 7-8Distance: 3 mi
- 9/10Davison High SchoolGrades: 9-12Distance: 3.4 mi
Get pre-qualified for a loan
At Zillow Home Loans, we can pre-qualify you in as little as 5 minutes with no impact to your credit score.An equal housing lender. NMLS #10287.
