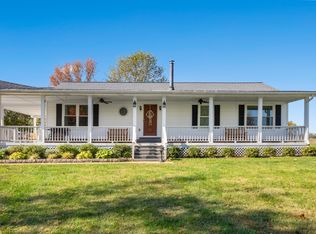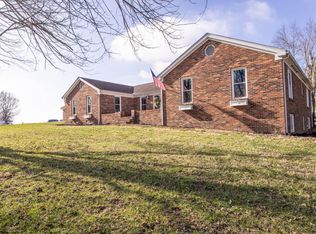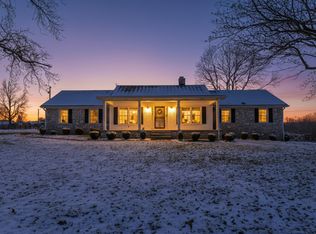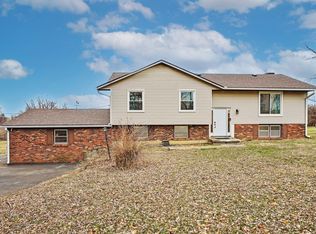This stunning brick home has been completely remodeled down to the studs, offering modern luxury and thoughtful design throughout. Featuring beautiful custom cabinets, a stylish tile backsplash, top-of-the-line appliances including a wine fridge, and durable LVP flooring throughout, this home is as functional as it is beautiful.
Enjoy a massive laundry room, a hidden storage room, a dedicated movie theater or man cave, and a bonus room ideal for a pool table or game nights. The oversized two-car garage adds practicality, and the luxurious primary suite features a tile walk-in shower for a spa-like retreat.
Each bedroom is a private en-suite with its own walk-in closet, while the open floor plan offers a spacious living area filled with natural light from ample windows overlooking a serene farm view. The new deck and nearly half-acre lot create the perfect outdoor setting for relaxation or entertaining.
Truly a remarkable home!
-4 min to Walmart
-2 min to local restaurants
-21 min to downtown Lexington
-24 min to Rupp Arena
-34 min to Fayette Mall
For sale
$499,000
4163 Lexington Rd, Paris, KY 40361
3beds
3,542sqft
Est.:
Single Family Residence
Built in 1993
0.49 Acres Lot
$-- Zestimate®
$141/sqft
$-- HOA
What's special
Modern luxuryStylish tile backsplashNearly half-acre lotHidden storage roomWine fridgeSerene farm viewOversized two-car garage
- 268 days |
- 707 |
- 21 |
Zillow last checked: 8 hours ago
Listing updated: November 01, 2025 at 05:09am
Listed by:
Crystal Towe 859-492-8861,
The Real Estate Group
Source: Imagine MLS,MLS#: 25008301
Tour with a local agent
Facts & features
Interior
Bedrooms & bathrooms
- Bedrooms: 3
- Bathrooms: 4
- Full bathrooms: 3
- 1/2 bathrooms: 1
Primary bedroom
- Level: Second
Bedroom 1
- Level: Second
Bedroom 2
- Level: Second
Bathroom 1
- Description: Full Bath
- Level: Second
Bathroom 2
- Description: Full Bath
- Level: Second
Bathroom 3
- Description: Full Bath
- Level: Second
Bathroom 4
- Description: Half Bath
- Level: Second
Bonus room
- Level: Lower
Den
- Level: Lower
Recreation room
- Level: Lower
Recreation room
- Level: Lower
Heating
- Heat Pump
Cooling
- Heat Pump
Appliances
- Included: Dishwasher, Refrigerator, Cooktop, Oven, Range
Features
- Walk-In Closet(s), Ceiling Fan(s)
- Flooring: Tile, Vinyl
- Basement: Finished,Full,Walk-Out Access
- Has fireplace: Yes
- Fireplace features: Basement
Interior area
- Total structure area: 3,542
- Total interior livable area: 3,542 sqft
- Finished area above ground: 2,500
- Finished area below ground: 1,042
Property
Parking
- Total spaces: 2
- Parking features: Attached Garage, Garage Faces Side
- Garage spaces: 2
Features
- Levels: Two
- Has view: Yes
- View description: Neighborhood, Farm
Lot
- Size: 0.49 Acres
Details
- Parcel number: 0263001009.00
Construction
Type & style
- Home type: SingleFamily
- Architectural style: Colonial
- Property subtype: Single Family Residence
Materials
- Brick Veneer
- Foundation: Block
- Roof: Dimensional Style
Condition
- Year built: 1993
Utilities & green energy
- Sewer: Public Sewer
- Water: Public
- Utilities for property: Electricity Connected, Sewer Connected, Water Connected
Community & HOA
Community
- Subdivision: Bourbon Hills
HOA
- Has HOA: No
Location
- Region: Paris
Financial & listing details
- Price per square foot: $141/sqft
- Tax assessed value: $335,000
- Annual tax amount: $2,870
- Date on market: 11/1/2025
Estimated market value
Not available
Estimated sales range
Not available
$2,730/mo
Price history
Price history
| Date | Event | Price |
|---|---|---|
| 11/1/2025 | Listed for sale | $499,000$141/sqft |
Source: | ||
| 9/4/2025 | Contingent | $499,000$141/sqft |
Source: | ||
| 8/28/2025 | Price change | $499,000-9.3%$141/sqft |
Source: | ||
| 6/26/2025 | Price change | $550,000-4.3%$155/sqft |
Source: | ||
| 5/21/2025 | Price change | $575,000-2.4%$162/sqft |
Source: | ||
Public tax history
Public tax history
| Year | Property taxes | Tax assessment |
|---|---|---|
| 2022 | $2,870 +27.6% | $335,000 +37.9% |
| 2021 | $2,250 +25.8% | $243,000 +15.7% |
| 2018 | $1,789 | $210,000 |
Find assessor info on the county website
BuyAbility℠ payment
Est. payment
$2,891/mo
Principal & interest
$2408
Property taxes
$308
Home insurance
$175
Climate risks
Neighborhood: 40361
Nearby schools
GreatSchools rating
- 4/10Bourbon Central Elementary SchoolGrades: K-5Distance: 0.6 mi
- 2/10Bourbon County Middle SchoolGrades: 6-8Distance: 0.7 mi
- 6/10Bourbon County High SchoolGrades: 9-12Distance: 0.8 mi
Schools provided by the listing agent
- Elementary: Bourbon Central
- Middle: Bourbon Co
- High: Bourbon Co
Source: Imagine MLS. This data may not be complete. We recommend contacting the local school district to confirm school assignments for this home.
- Loading
- Loading




