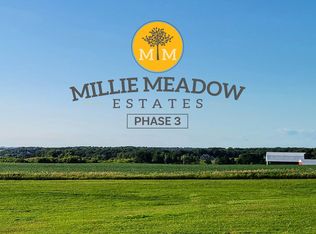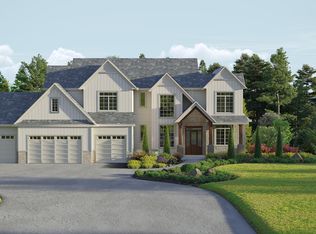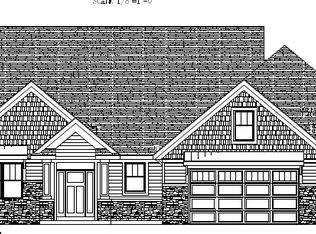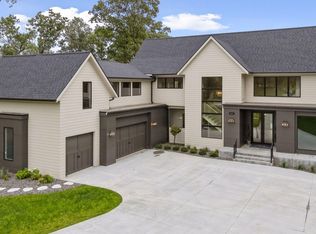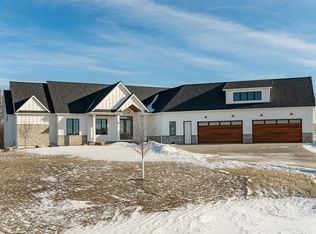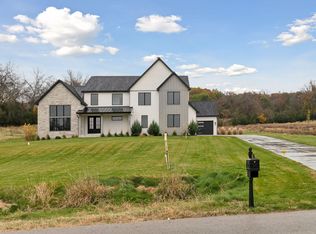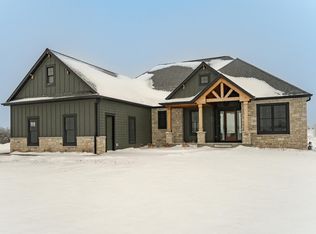Welcome to your dream home in Millie Meadow Estates! This stunning two-story walkout boasts over 5500 sq ft of modern living space on a picturesque 2-acre wooded lot-truly a sanctuary. Step inside to discover an inviting open concept design highlighted by a striking U-shaped front staircase, perfect for making a grand entrance. The main floor offers a seamless flow w/an office space, a spacious kitchen featuring custom cabinetry, large island w/seating, & a captivating great room complete w/a cozy fireplace surrounded by custom built-ins. The screened porch beckons for outdoor relaxation and entertaining. Upstairs, you'll find 4 bedrooms, including a luxurious private owner's suite w/spa-like bathroom retreat. The lower level is an entertainer's paradise, boasting an expansive family room, wet bar, and another fireplace-ideal for hosting gatherings w/friends & family. 10 ft ceilings throughout main/lower level & a 4 car pre-stress garage. This home exudes a sense of elegance!
Active
$2,150,000
4163 Christopherson Ln SW, Rochester, MN 55902
5beds
5,792sqft
Est.:
Single Family Residence
Built in 2024
2 Acres Lot
$-- Zestimate®
$371/sqft
$-- HOA
What's special
Screened porchCozy fireplaceOpen concept designOffice spaceGreat roomSpa-like bathroom retreatFront staircase
- 712 days |
- 1,177 |
- 40 |
Zillow last checked: 8 hours ago
Listing updated: January 06, 2026 at 09:35am
Listed by:
Rami Hansen 507-316-3355,
Edina Realty, Inc.
Source: NorthstarMLS as distributed by MLS GRID,MLS#: 6489323
Tour with a local agent
Facts & features
Interior
Bedrooms & bathrooms
- Bedrooms: 5
- Bathrooms: 5
- Full bathrooms: 4
- 1/2 bathrooms: 1
Bedroom
- Level: Upper
- Area: 289 Square Feet
- Dimensions: 17x17
Bedroom 2
- Level: Upper
- Area: 144 Square Feet
- Dimensions: 12x12
Bedroom 3
- Level: Upper
- Area: 144 Square Feet
- Dimensions: 12x12
Bedroom 4
- Level: Upper
- Area: 195 Square Feet
- Dimensions: 13x15
Bedroom 5
- Level: Lower
- Area: 224 Square Feet
- Dimensions: 16x14
Dining room
- Level: Main
- Area: 187 Square Feet
- Dimensions: 17x11
Exercise room
- Level: Lower
- Area: 225 Square Feet
- Dimensions: 15x15
Family room
- Level: Lower
- Area: 700 Square Feet
- Dimensions: 35x20
Great room
- Level: Main
- Area: 306 Square Feet
- Dimensions: 17x18
Informal dining room
- Level: Main
- Area: 220 Square Feet
- Dimensions: 11x20
Kitchen
- Level: Main
- Area: 380 Square Feet
- Dimensions: 19x20
Office
- Level: Main
- Area: 156 Square Feet
- Dimensions: 13x12
Screened porch
- Level: Main
- Area: 256 Square Feet
- Dimensions: 16x16
Heating
- Forced Air, Fireplace(s)
Cooling
- Central Air
Appliances
- Included: Air-To-Air Exchanger, Cooktop, Dishwasher, Disposal, Exhaust Fan, Humidifier, Gas Water Heater, Microwave, Refrigerator, Wall Oven, Washer
- Laundry: Laundry Room, Upper Level
Features
- Basement: Drain Tiled,Drainage System,8 ft+ Pour,Finished,Full,Concrete,Sump Pump,Walk-Out Access
- Number of fireplaces: 3
- Fireplace features: Family Room, Gas, Living Room, Other
Interior area
- Total structure area: 5,792
- Total interior livable area: 5,792 sqft
- Finished area above ground: 3,892
- Finished area below ground: 1,900
Property
Parking
- Total spaces: 6
- Parking features: Attached, Concrete, Floor Drain, Garage Door Opener, Insulated Garage, Underground
- Attached garage spaces: 6
- Has uncovered spaces: Yes
Accessibility
- Accessibility features: None
Features
- Levels: Two
- Stories: 2
- Patio & porch: Composite Decking, Covered, Front Porch, Patio, Screened
- Fencing: None
Lot
- Size: 2 Acres
- Features: Irregular Lot, Sod Included in Price, Tree Coverage - Light
Details
- Foundation area: 1900
- Parcel number: 642922087821
- Zoning description: Residential-Single Family
Construction
Type & style
- Home type: SingleFamily
- Property subtype: Single Family Residence
Materials
- Roof: Age 8 Years or Less,Asphalt
Condition
- New construction: Yes
- Year built: 2024
Details
- Builder name: LEGACY HOMES
Utilities & green energy
- Electric: Circuit Breakers, 200+ Amp Service
- Gas: Natural Gas
- Sewer: Private Sewer
- Water: Shared System, Well
- Utilities for property: Underground Utilities
Community & HOA
Community
- Subdivision: Millie Meadow Estates 3rd
HOA
- Has HOA: No
Location
- Region: Rochester
Financial & listing details
- Price per square foot: $371/sqft
- Tax assessed value: $225,000
- Annual tax amount: $232
- Date on market: 2/14/2024
- Road surface type: Paved
Estimated market value
Not available
Estimated sales range
Not available
Not available
Price history
Price history
| Date | Event | Price |
|---|---|---|
| 12/4/2024 | Price change | $2,150,000+2.9%$371/sqft |
Source: | ||
| 2/14/2024 | Listed for sale | $2,090,000+543.1%$361/sqft |
Source: | ||
| 2/14/2024 | Listing removed | -- |
Source: | ||
| 7/19/2023 | Listed for sale | $325,000$56/sqft |
Source: | ||
Public tax history
Public tax history
| Year | Property taxes | Tax assessment |
|---|---|---|
| 2024 | $232 | $57,000 +96.6% |
| 2023 | -- | $29,000 |
Find assessor info on the county website
BuyAbility℠ payment
Est. payment
$13,348/mo
Principal & interest
$10660
Property taxes
$1935
Home insurance
$753
Climate risks
Neighborhood: 55902
Nearby schools
GreatSchools rating
- 7/10Bamber Valley Elementary SchoolGrades: PK-5Distance: 2.8 mi
- 4/10Willow Creek Middle SchoolGrades: 6-8Distance: 5 mi
- 9/10Mayo Senior High SchoolGrades: 8-12Distance: 5.4 mi
Schools provided by the listing agent
- Elementary: Bamber Valley
- Middle: Willow Creek
- High: Mayo
Source: NorthstarMLS as distributed by MLS GRID. This data may not be complete. We recommend contacting the local school district to confirm school assignments for this home.
- Loading
- Loading
