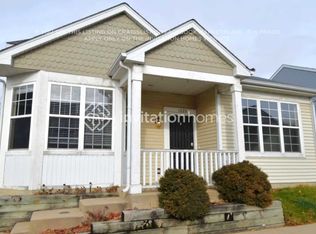Newer Townhome for rent. Minimum one year lease required. This stunning 3-bedroom, 2.5-bathroom residence offers a perfect blend of style, comfort, and convenience, creating a haven for modern living. Beautiful gourmet kitchen, features quartz countertops, a breakfast bar, and stainless steel appliances. The open layout connects the kitchen to the living room and dining area, creating an ideal space for gatherings and entertaining. The living room is adorned with a built-in wall unit, adding both functionality and a touch of sophistication to the space. Access to a deck provides a perfect spot for enjoying outdoor moments or a quiet cup of coffee in the fresh air. Upstairs includes three generously sized bedrooms. The spacious primary bedroom has an attached private en suite bathroom. With its 2-car garage, this townhome provides the convenience of private parking and additional storage space. This unit's location is unbeatable, situated close to everything you need - from shopping centers to top-rated schools, entertainment options, and easy access to the expressway. Credit score above 700 & 3.5 times income required.
House for rent
$2,800/mo
4163 Calder Ln #4163, Aurora, IL 60504
3beds
1,827sqft
Price may not include required fees and charges.
Singlefamily
Available now
Dogs OK
Central air
Gas dryer hookup laundry
2 Attached garage spaces parking
Natural gas, forced air
What's special
Generously sized bedroomsSpacious primary bedroomOpen layoutQuartz countertopsBreakfast barStainless steel appliances
- 11 days
- on Zillow |
- -- |
- -- |
Travel times
Prepare for your first home with confidence
Consider a first-time homebuyer savings account designed to grow your down payment with up to a 6% match & 4.15% APY.
Facts & features
Interior
Bedrooms & bathrooms
- Bedrooms: 3
- Bathrooms: 3
- Full bathrooms: 2
- 1/2 bathrooms: 1
Rooms
- Room types: Walk In Closet
Heating
- Natural Gas, Forced Air
Cooling
- Central Air
Appliances
- Included: Dishwasher, Disposal, Dryer, Microwave, Range, Refrigerator, Washer
- Laundry: Gas Dryer Hookup, In Unit, Main Level, Washer Hookup
Features
- Open Floorplan, Walk-In Closet(s)
- Flooring: Carpet, Laminate
Interior area
- Total interior livable area: 1,827 sqft
Property
Parking
- Total spaces: 2
- Parking features: Attached, Garage, Covered
- Has attached garage: Yes
- Details: Contact manager
Features
- Exterior features: Asphalt, Attached, Balcony, Common Grounds, Exterior Maintenance included in rent, Flooring: Laminate, Garage, Garage Door Opener, Garage Owned, Gardener included in rent, Gas Dryer Hookup, Heating system: Forced Air, Heating: Gas, In Unit, Lot Features: Common Grounds, Main Level, No Disability Access, On Site, Open Floorplan, Park, Roof Type: Asphalt, Snow Removal included in rent, Washer Hookup
Construction
Type & style
- Home type: SingleFamily
- Property subtype: SingleFamily
Materials
- Roof: Asphalt
Condition
- Year built: 2020
Community & HOA
Location
- Region: Aurora
Financial & listing details
- Lease term: 12 Months
Price history
| Date | Event | Price |
|---|---|---|
| 6/4/2025 | Listed for rent | $2,800$2/sqft |
Source: MRED as distributed by MLS GRID #12383473 | ||
![[object Object]](https://photos.zillowstatic.com/fp/5b56e5e2185642df3ecfcc684bce72be-p_i.jpg)
