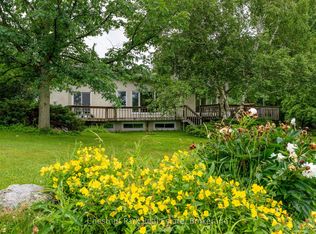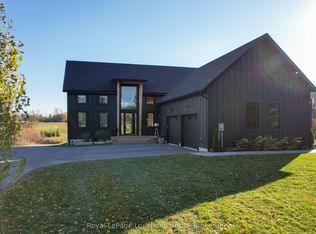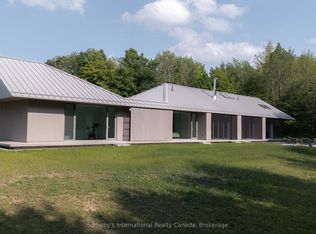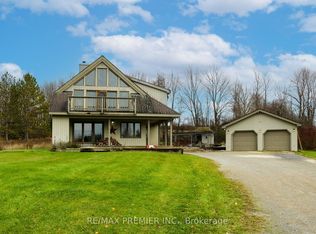Idyllic country setting, just a short drive to Thornbury and the ski clubs. This newly built, energy efficient home is nestled on 9.8 acres with a meandering creek and beautiful pastoral views. The open concept living space offers 4 bedrooms and 3 bathrooms with plenty of natural light and 9ft ceilings. The kitchen is equipped with stainless steel appliances and solid surface countertops with a sit up island. The large deck with walkout access from the dining area is the perfect spot to relax and take in the beautiful country landscape. Throughout the home you will notice the attention to detail and the stunning reclaimed red cedar accents. The reclaimed wood was lovingly removed from the old farmhouse that was once on the property. The lower level features a full walk out to 12 x 24 stone patio. Inside enjoy in floor heating, a wood stove, a generous mudroom area, recreation space and ample storage. This home was built with efficiency in mind with features such as double stud walls, increased insulation, passive solar with south facing windows and a 5.1 kilowatt solar generation and backup system. This system continually powers all loads in the home and puts excess generation onto the grid that is returned in credits towards hydro use. The property is perfect for the avid gardener with 2 existing and well producing vegetable gardens and 10 small orchard trees planted in 2020 (7 apples, 2 pear and 1 peach) Are you looking to escape to the country but maintain close proximity to all the amenities? Don't miss out on this rare offering.
This property is off market, which means it's not currently listed for sale or rent on Zillow. This may be different from what's available on other websites or public sources.



