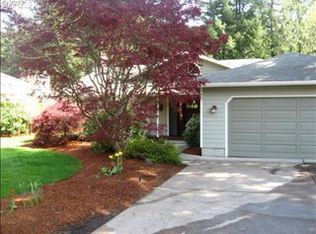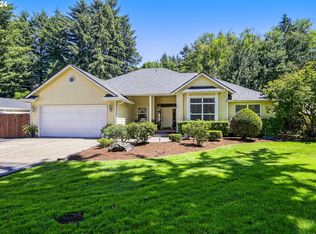Sold
$535,000
41620 Madrone St, Springfield, OR 97478
2beds
1,653sqft
Residential, Single Family Residence
Built in 1994
0.29 Acres Lot
$567,600 Zestimate®
$324/sqft
$1,895 Estimated rent
Home value
$567,600
$539,000 - $596,000
$1,895/mo
Zestimate® history
Loading...
Owner options
Explore your selling options
What's special
MOTIVATED SELLER - NEW PRICE! You won't want to miss this lovely one owner home in a quaint McKenzie Valley community. Ideal floorplan with formal and informal living areas, formal and informal dining, open concept kitchen and dining, and spacious bedrooms. Fantastic interior features such as vaulted ceilings, hardwood floors and newer carpets, and a modern kitchen with granite counters, island, built-in range with hood, built-in oven, and a walk-in pantry. Everything you need in a primary suite - stunning granite double-sink vanity, spa worthy shower with 2 shower heads, and a huge walk-in closet with built in organization. Spacious guest bedroom adjacent to an updated, full bathroom down the hall. Wonderfully maintained, extremely private yard with meticulous landscaping, koi pond, raised garden beds, covered hot tub, tool shed, and patio. Room to expand driveway for RV Parking if desired. Welcome home!
Zillow last checked: 8 hours ago
Listing updated: February 12, 2024 at 04:41am
Listed by:
Derrick Roser 541-653-7377,
eXp Realty LLC
Bought with:
Lauren Graham
Hearthstone Real Estate
Source: RMLS (OR),MLS#: 23360433
Facts & features
Interior
Bedrooms & bathrooms
- Bedrooms: 2
- Bathrooms: 2
- Full bathrooms: 2
- Main level bathrooms: 2
Primary bedroom
- Features: Bathroom, Ceiling Fan, French Doors, Double Sinks, Granite, Laminate Flooring, Walkin Closet, Walkin Shower
- Level: Main
Bedroom 2
- Features: Ceiling Fan, Closet, Wallto Wall Carpet
- Level: Main
Dining room
- Features: French Doors, Hardwood Floors
- Level: Main
Family room
- Features: Fireplace, French Doors, Hardwood Floors
- Level: Main
Kitchen
- Features: Builtin Range, Dishwasher, Eat Bar, Hardwood Floors, Island, Microwave, Nook, Pantry, Granite
- Level: Main
Living room
- Features: Vaulted Ceiling, Wallto Wall Carpet
- Level: Main
Heating
- Heat Pump, Fireplace(s)
Cooling
- Heat Pump
Appliances
- Included: Built In Oven, Built-In Range, Cooktop, Dishwasher, Microwave, Plumbed For Ice Maker, Range Hood, Stainless Steel Appliance(s), Electric Water Heater, Tank Water Heater
- Laundry: Laundry Room
Features
- Ceiling Fan(s), Granite, High Ceilings, Hookup Available, Vaulted Ceiling(s), Closet, Eat Bar, Kitchen Island, Nook, Pantry, Bathroom, Double Vanity, Walk-In Closet(s), Walkin Shower
- Flooring: Hardwood, Laminate, Wood, Wall to Wall Carpet
- Doors: French Doors
- Windows: Double Pane Windows, Vinyl Frames
- Basement: Crawl Space
- Number of fireplaces: 1
- Fireplace features: Propane
Interior area
- Total structure area: 1,653
- Total interior livable area: 1,653 sqft
Property
Parking
- Total spaces: 2
- Parking features: Driveway, Garage Door Opener, Attached
- Attached garage spaces: 2
- Has uncovered spaces: Yes
Accessibility
- Accessibility features: Garage On Main, Main Floor Bedroom Bath, One Level, Walkin Shower, Accessibility
Features
- Levels: One
- Stories: 1
- Patio & porch: Patio
- Exterior features: Garden, Raised Beds, Water Feature, Yard, Exterior Entry
- Has spa: Yes
- Spa features: Free Standing Hot Tub
- Fencing: Fenced
- Has view: Yes
- View description: Territorial, Trees/Woods, Valley
Lot
- Size: 0.29 Acres
- Features: Level, Sprinkler, SqFt 10000 to 14999
Details
- Additional structures: ToolShed, HookupAvailable
- Parcel number: 0549749
Construction
Type & style
- Home type: SingleFamily
- Architectural style: Ranch
- Property subtype: Residential, Single Family Residence
Materials
- Cement Siding
- Foundation: Concrete Perimeter, Stem Wall
- Roof: Composition
Condition
- Resale
- New construction: No
- Year built: 1994
Utilities & green energy
- Gas: Propane
- Sewer: Septic Tank
- Water: Community
- Utilities for property: Cable Connected
Community & neighborhood
Location
- Region: Springfield
Other
Other facts
- Listing terms: Cash,Conventional,VA Loan
- Road surface type: Paved
Price history
| Date | Event | Price |
|---|---|---|
| 2/12/2024 | Sold | $535,000-3.6%$324/sqft |
Source: | ||
| 12/24/2023 | Pending sale | $555,000$336/sqft |
Source: | ||
| 11/14/2023 | Price change | $555,000-5.1%$336/sqft |
Source: | ||
| 9/12/2023 | Price change | $585,000-2.3%$354/sqft |
Source: | ||
| 8/24/2023 | Price change | $599,000-0.2%$362/sqft |
Source: | ||
Public tax history
Tax history is unavailable.
Find assessor info on the county website
Neighborhood: 97478
Nearby schools
GreatSchools rating
- 4/10Walterville Elementary SchoolGrades: K-5Distance: 2 mi
- 6/10Thurston Middle SchoolGrades: 6-8Distance: 9.8 mi
- 5/10Thurston High SchoolGrades: 9-12Distance: 10.1 mi
Schools provided by the listing agent
- Elementary: Walterville
- Middle: Thurston
- High: Thurston
Source: RMLS (OR). This data may not be complete. We recommend contacting the local school district to confirm school assignments for this home.

Get pre-qualified for a loan
At Zillow Home Loans, we can pre-qualify you in as little as 5 minutes with no impact to your credit score.An equal housing lender. NMLS #10287.

