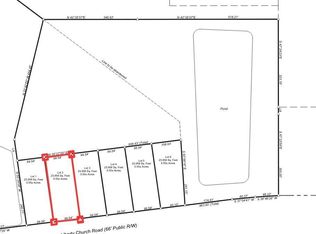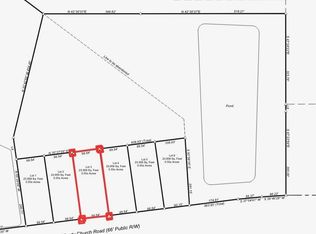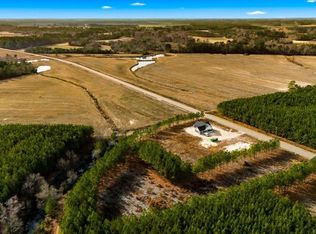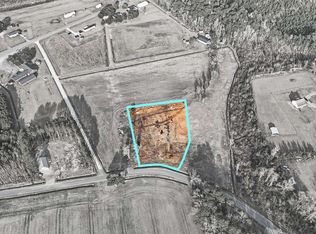Sold for $199,500
$199,500
4162 Stevens St., Loris, SC 29569
4beds
1,584sqft
Single Family Residence
Built in 1948
10,018.8 Square Feet Lot
$195,000 Zestimate®
$126/sqft
$1,690 Estimated rent
Home value
$195,000
$183,000 - $209,000
$1,690/mo
Zestimate® history
Loading...
Owner options
Explore your selling options
What's special
Welcome to this beautifully remodeled brick ranch-style home located within the city limits of Loris, SC with no HOA! This charming 4-bedroom, 2-bath single-level home offers the perfect blend of modern updates and classic character. On the interior you’ll find generously sized bedrooms, a family room with beam ceilings and a cozy fireplace, ideal for evening relaxing. Recent updates include new cabinets and countertops, fresh paint, and new flooring throughout. The kitchen includes new appliances, and a washer and dryer are also included for your convenience. Enjoy your mornings on the lovely side porch with a cup of coffee and a peaceful view. Additional highlights include a carport, two outdoor storage sheds, city water and sewer. The homes boasts of mature trees and a spacious yard. Enjoy the convenience of being near shopping, dining, hospitals, and stores—all within minutes of this charming home. Don't miss out. This won't last long. Buyer responsible for any verification and for accuracy of all measurements. Schedule a tour today.
Zillow last checked: 8 hours ago
Listing updated: June 20, 2025 at 04:24pm
Listed by:
Lisa Smith 843-428-6221,
INNOVATE Real Estate
Bought with:
Lynn Blevins, 114963
Keller Williams Innovate South
Source: CCAR,MLS#: 2508750 Originating MLS: Coastal Carolinas Association of Realtors
Originating MLS: Coastal Carolinas Association of Realtors
Facts & features
Interior
Bedrooms & bathrooms
- Bedrooms: 4
- Bathrooms: 2
- Full bathrooms: 2
Primary bedroom
- Level: Main
Primary bedroom
- Dimensions: 12X15
Bedroom 1
- Level: Main
Bedroom 1
- Dimensions: 15'5X11'7
Bedroom 2
- Level: Main
Bedroom 2
- Dimensions: 9'6X11'7
Bedroom 3
- Level: Main
Bedroom 3
- Dimensions: 12'11x8'11
Kitchen
- Features: Kitchen Exhaust Fan, Kitchen Island, Pantry, Solid Surface Counters
Living room
- Features: Beamed Ceilings
Living room
- Dimensions: 25'8X15'0
Other
- Features: Bedroom on Main Level
Heating
- Central
Cooling
- Central Air
Appliances
- Included: Dishwasher, Disposal, Range, Refrigerator, Range Hood, Dryer, Washer
- Laundry: Washer Hookup
Features
- Bedroom on Main Level, Kitchen Island, Solid Surface Counters
- Flooring: Carpet, Luxury Vinyl, Luxury VinylPlank
- Doors: Storm Door(s)
- Basement: Crawl Space
Interior area
- Total structure area: 1,806
- Total interior livable area: 1,584 sqft
Property
Parking
- Total spaces: 4
- Parking features: Carport
- Has carport: Yes
Features
- Levels: One
- Stories: 1
- Patio & porch: Front Porch
- Exterior features: Storage
Lot
- Size: 10,018 sqft
- Features: City Lot
Details
- Additional parcels included: ,
- Parcel number: 17615020053
- Zoning: MU
- Special conditions: None
Construction
Type & style
- Home type: SingleFamily
- Architectural style: Ranch
- Property subtype: Single Family Residence
Materials
- Brick Veneer
- Foundation: Crawlspace
Condition
- Resale
- Year built: 1948
Utilities & green energy
- Water: Public
- Utilities for property: Sewer Available, Water Available
Community & neighborhood
Security
- Security features: Smoke Detector(s)
Location
- Region: Loris
- Subdivision: Not within a Subdivision
HOA & financial
HOA
- Has HOA: No
Other
Other facts
- Listing terms: Cash,Conventional,FHA
Price history
| Date | Event | Price |
|---|---|---|
| 6/10/2025 | Sold | $199,500-9.1%$126/sqft |
Source: | ||
| 5/14/2025 | Contingent | $219,500$139/sqft |
Source: | ||
| 5/7/2025 | Price change | $219,500-8.2%$139/sqft |
Source: | ||
| 4/25/2025 | Price change | $239,000-4.4%$151/sqft |
Source: | ||
| 4/7/2025 | Listed for sale | $250,000+92.3%$158/sqft |
Source: | ||
Public tax history
| Year | Property taxes | Tax assessment |
|---|---|---|
| 2024 | $955 +8.9% | $56,948 +15% |
| 2023 | $876 +1% | $49,520 |
| 2022 | $868 | $49,520 |
Find assessor info on the county website
Neighborhood: 29569
Nearby schools
GreatSchools rating
- 7/10Loris Elementary SchoolGrades: PK-5Distance: 1.9 mi
- 3/10Loris Middle SchoolGrades: 6-8Distance: 2.5 mi
- 4/10Loris High SchoolGrades: 9-12Distance: 1.9 mi
Schools provided by the listing agent
- Elementary: Loris Elementary School
- Middle: Loris Middle School
- High: Loris High School
Source: CCAR. This data may not be complete. We recommend contacting the local school district to confirm school assignments for this home.

Get pre-qualified for a loan
At Zillow Home Loans, we can pre-qualify you in as little as 5 minutes with no impact to your credit score.An equal housing lender. NMLS #10287.



