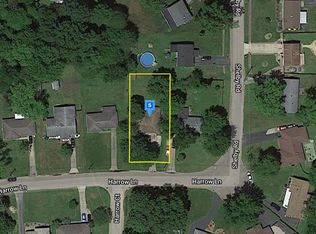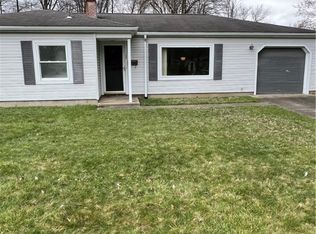Sold for $168,000
$168,000
4162 Shelby Rd, Youngstown, OH 44511
3beds
1,976sqft
Single Family Residence
Built in 1962
10,018.8 Square Feet Lot
$186,500 Zestimate®
$85/sqft
$1,640 Estimated rent
Home value
$186,500
$170,000 - $203,000
$1,640/mo
Zestimate® history
Loading...
Owner options
Explore your selling options
What's special
Welcome to 4162 Shelby Drive—where comfort meets convenience in this stylish, move-in-ready home located just minutes from Mill Creek Park, Southern Park Mall, and an ever-growing selection of dining, fitness, and entertainment options! This modern, bi-level layout features a sun-drenched living room with a bay window that flows seamlessly into the dining area and sunroom—perfect for casual hangouts or weekend entertaining. The kitchen offers stainless steel appliances, bar seating, and ample cabinet space. Three bedrooms and a full bath round out the main level, while the lower level boasts a finished family room, dedicated home office space, laundry, storage, and a half bath. Enjoy the outdoors with a spacious backyard, firepit, and a 2-car attached garage. Updates include: roof, smart garage door and opener, smart switches/bulbs, Ring doorbell (2018), and hot water tank (2020). Located near top-rated Boardman schools and quick access to I-680—this is a perfect match for busy professionals, growing families, or first-time buyers ready to put down roots! #homehappenshere #4162shelbydriveyoungstown #greatbackyard
Zillow last checked: 8 hours ago
Listing updated: July 22, 2025 at 10:20am
Listed by:
Cindy L Lautzenheiser clautzenheiser@howardhanna.com330-565-3712,
Howard Hanna
Bought with:
Haley Beachler, 2020004877
Burgan Real Estate
Source: MLS Now,MLS#: 5112822Originating MLS: Youngstown Columbiana Association of REALTORS
Facts & features
Interior
Bedrooms & bathrooms
- Bedrooms: 3
- Bathrooms: 2
- Full bathrooms: 1
- 1/2 bathrooms: 1
- Main level bathrooms: 1
- Main level bedrooms: 3
Primary bedroom
- Description: Flooring: Carpet
- Level: First
- Dimensions: 11.00 x 11.00
Bedroom
- Description: Flooring: Wood
- Level: First
- Dimensions: 9.00 x 11.00
Bedroom
- Description: Flooring: Wood
- Level: First
- Dimensions: 9.00 x 9.00
Bathroom
- Level: Lower
Bathroom
- Level: First
Dining room
- Description: Flooring: Carpet
- Level: First
- Dimensions: 11.00 x 10.00
Kitchen
- Description: Flooring: Laminate
- Level: First
- Dimensions: 9.00 x 12.00
Living room
- Description: Flooring: Carpet
- Level: First
- Dimensions: 13.00 x 13.00
Recreation
- Description: Flooring: Laminate
- Level: Lower
- Dimensions: 11.00 x 24.00
Sunroom
- Description: Flooring: Carpet
- Level: First
- Dimensions: 11.00 x 10.00
Heating
- Forced Air, Gas
Cooling
- Central Air
Appliances
- Included: Dishwasher, Range, Refrigerator
Features
- Basement: Partial
- Has fireplace: No
Interior area
- Total structure area: 1,976
- Total interior livable area: 1,976 sqft
- Finished area above ground: 1,976
Property
Parking
- Parking features: Attached, Garage, Paved
- Attached garage spaces: 2
Features
- Levels: Two,Multi/Split
- Stories: 2
- Patio & porch: Deck, Enclosed, Patio, Porch
- Exterior features: Fire Pit
- Has view: Yes
- View description: Trees/Woods
Lot
- Size: 10,018 sqft
Details
- Parcel number: 290730141
Construction
Type & style
- Home type: SingleFamily
- Architectural style: Bi-Level
- Property subtype: Single Family Residence
Materials
- Vinyl Siding
- Roof: Asphalt,Fiberglass
Condition
- Year built: 1962
Utilities & green energy
- Sewer: Public Sewer
- Water: Public, Well
Community & neighborhood
Location
- Region: Youngstown
- Subdivision: Southgate Park
Other
Other facts
- Listing agreement: Exclusive Right To Sell
- Listing terms: Cash,Conventional,FHA
Price history
| Date | Event | Price |
|---|---|---|
| 7/22/2025 | Sold | $168,000$85/sqft |
Source: Public Record Report a problem | ||
| 6/12/2025 | Pending sale | $168,000$85/sqft |
Source: MLS Now #5112822 Report a problem | ||
| 5/14/2025 | Price change | $168,000-4%$85/sqft |
Source: MLS Now #5112822 Report a problem | ||
| 5/1/2025 | Listed for sale | $175,000$89/sqft |
Source: MLS Now #5112822 Report a problem | ||
| 4/17/2025 | Pending sale | $175,000$89/sqft |
Source: MLS Now #5112822 Report a problem | ||
Public tax history
| Year | Property taxes | Tax assessment |
|---|---|---|
| 2024 | $2,132 +1.4% | $41,850 |
| 2023 | $2,103 +13.4% | $41,850 +48.5% |
| 2022 | $1,855 -0.1% | $28,180 |
Find assessor info on the county website
Neighborhood: 44511
Nearby schools
GreatSchools rating
- 10/10West Boulevard Elementary SchoolGrades: K-3Distance: 1.5 mi
- 7/10Boardman Glenwood Middle SchoolGrades: 7-8Distance: 3 mi
- 6/10Boardman High SchoolGrades: 9-12Distance: 3.2 mi
Schools provided by the listing agent
- District: Boardman LSD - 5002
Source: MLS Now. This data may not be complete. We recommend contacting the local school district to confirm school assignments for this home.
Get pre-qualified for a loan
At Zillow Home Loans, we can pre-qualify you in as little as 5 minutes with no impact to your credit score.An equal housing lender. NMLS #10287.
Sell with ease on Zillow
Get a Zillow Showcase℠ listing at no additional cost and you could sell for —faster.
$186,500
2% more+$3,730
With Zillow Showcase(estimated)$190,230

