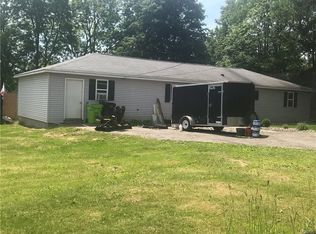Closed
$328,000
4162 Makyes Rd, Syracuse, NY 13215
3beds
2,092sqft
Single Family Residence
Built in 1955
0.88 Acres Lot
$354,300 Zestimate®
$157/sqft
$2,654 Estimated rent
Home value
$354,300
$322,000 - $386,000
$2,654/mo
Zestimate® history
Loading...
Owner options
Explore your selling options
What's special
Welcome to 4162 Makyes Rd! Situated on nearly 1 acre in Onondaga Hill, this well maintained ranch offers 2000+ sq ft, 3 bedrooms, 2.5 baths, a 2.5 car garage, and tons of storage. Kitchen boasts granite countertops, SS gas range & fridge, custom cabinetry, storage closet, & skylight. The kitchen opens to the large family room, with gas burning fireplace, custom millwork cabinetry throughout, direct access to bath/laundry room, and large sliding doors leading to the patio and hot tub! The large open living room has spectacular views, built-in cabinetry, wood burning fireplace, & large picture windows overlooking the beautiful backyard. Huge primary has WIC, full bath, and direct access to an expansive deck with scenic views. The other bedrooms – one with access to the deck, have large closets with built-ins, & lots of natural light. The garage is massive, including workshop, storage room, attic, and 3rd garage door with access to back yard and shed. This private house is surrounded by mature trees and stunning landscape. One step inside and you will appreciate all this custom home has to offer including new roof, AC and more! Showings begin 9/13 at 9am. Open House 9/14 12-2pm.
Zillow last checked: 8 hours ago
Listing updated: November 12, 2024 at 04:48pm
Listed by:
Gabe Seifter 315-682-7197,
Hunt Real Estate ERA
Bought with:
Heather Niland, 10301222490
Finger Lakes Sothebys Intl.
Source: NYSAMLSs,MLS#: S1562346 Originating MLS: Syracuse
Originating MLS: Syracuse
Facts & features
Interior
Bedrooms & bathrooms
- Bedrooms: 3
- Bathrooms: 3
- Full bathrooms: 2
- 1/2 bathrooms: 1
- Main level bathrooms: 3
- Main level bedrooms: 3
Heating
- Ductless, Gas, Forced Air
Cooling
- Ductless, Central Air
Appliances
- Included: Dryer, Electric Oven, Electric Range, Gas Cooktop, Gas Water Heater, Refrigerator, Washer
- Laundry: Main Level
Features
- Dining Area, Separate/Formal Dining Room, Separate/Formal Living Room, Granite Counters, Hot Tub/Spa, Pull Down Attic Stairs, Sliding Glass Door(s), Storage, Skylights, Bath in Primary Bedroom, Main Level Primary, Primary Suite, Workshop
- Flooring: Carpet, Laminate, Tile, Varies
- Doors: Sliding Doors
- Windows: Skylight(s)
- Attic: Pull Down Stairs
- Number of fireplaces: 2
Interior area
- Total structure area: 2,092
- Total interior livable area: 2,092 sqft
Property
Parking
- Total spaces: 2.5
- Parking features: Attached, Garage, Garage Door Opener, Other
- Attached garage spaces: 2.5
Features
- Levels: One
- Stories: 1
- Patio & porch: Deck, Open, Porch
- Exterior features: Blacktop Driveway, Deck, Fence, Play Structure
- Has spa: Yes
- Spa features: Hot Tub
- Fencing: Partial
Lot
- Size: 0.88 Acres
- Dimensions: 150 x 255
Details
- Additional structures: Shed(s), Storage
- Parcel number: 31420005000000040150000000
- Special conditions: Standard
Construction
Type & style
- Home type: SingleFamily
- Architectural style: Ranch
- Property subtype: Single Family Residence
Materials
- Wood Siding
- Foundation: Block, Poured, Slab
- Roof: Asphalt,Membrane,Rubber,Shingle
Condition
- Resale
- Year built: 1955
Utilities & green energy
- Electric: Circuit Breakers
- Sewer: Septic Tank
- Water: Connected, Public
- Utilities for property: Cable Available, High Speed Internet Available, Water Connected
Community & neighborhood
Location
- Region: Syracuse
Other
Other facts
- Listing terms: Cash,Conventional,FHA,VA Loan
Price history
| Date | Event | Price |
|---|---|---|
| 11/7/2024 | Sold | $328,000+6.1%$157/sqft |
Source: | ||
| 9/17/2024 | Contingent | $309,000$148/sqft |
Source: | ||
| 9/12/2024 | Listed for sale | $309,000$148/sqft |
Source: | ||
Public tax history
| Year | Property taxes | Tax assessment |
|---|---|---|
| 2024 | -- | $142,000 |
| 2023 | -- | $142,000 |
| 2022 | -- | $142,000 |
Find assessor info on the county website
Neighborhood: 13215
Nearby schools
GreatSchools rating
- NARockwell Elementary SchoolGrades: PK-2Distance: 2.8 mi
- 6/10Onondaga Senior High SchoolGrades: 7-12Distance: 2.9 mi
- 7/10Wheeler Elementary SchoolGrades: 3-6Distance: 2.8 mi
Schools provided by the listing agent
- District: Onondaga
Source: NYSAMLSs. This data may not be complete. We recommend contacting the local school district to confirm school assignments for this home.
