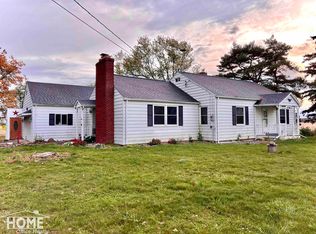Spacious country home is waiting for you! This 3-4 bedroom home has a lot to offer the new family - some wood flooring, living room with fireplace, formal dining room, full basement and much more! You will love the peaceful atmosphere as you walk around the yard or sit on the back patio to enjoy the warmer weather. Added convenience is the oversized 2 car, attached garage! Don't wait or you will miss this one!
This property is off market, which means it's not currently listed for sale or rent on Zillow. This may be different from what's available on other websites or public sources.
