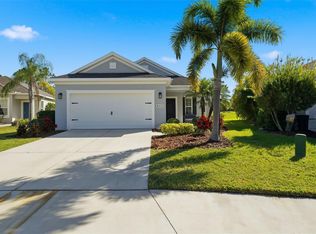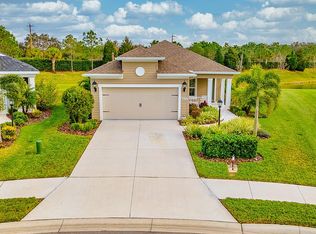Looking for a neighborhood that has something for everyone? Look no further! Welcome to Silverleaf! An amenity rich, gated community, surrounded by lush oak trees. Enjoy this brand new 2 bedroom, 2 bath with den (that can be used as third bedroom) Freedom model with gorgeous private pool and spa! Foyer opens to spacious open concept family room w/surround sound. Tile throughout. Gourmet kitchen is stunning with grey staggered cabinets, beautiful upgraded hardware, quartz counter tops, stainless steel appliances and gas stove. Enjoy the Florida lifestyle here in your private backyard oasis! This exciting community offers a recreation center with workout room, swimming pool, playground, basketball, picnic areas with grills and dog parks for your large or small furry friends. This is a fantastic location near the Ellenton premium outlet center, and offers a convenient commute to St.Pete,Tampa,Bradenton or Sarasota. Seller relocated and has only been in property three months! Property is Move-In Ready! CDD included in tax.
This property is off market, which means it's not currently listed for sale or rent on Zillow. This may be different from what's available on other websites or public sources.

