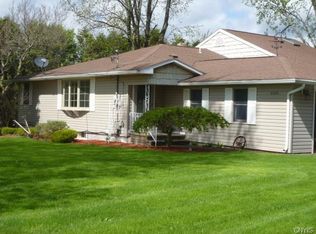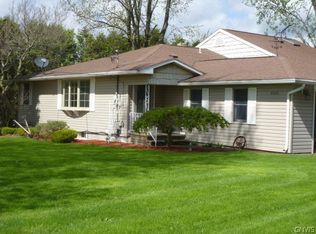Cozy 1990 Doublewide. Excellent Condition in the Vernon, NY Area. Comes with its own Genuine "Man Cave". Wood Stove in the Man Cave does not stay with the sale.
This property is off market, which means it's not currently listed for sale or rent on Zillow. This may be different from what's available on other websites or public sources.

