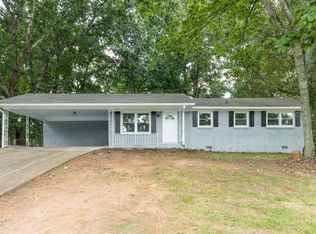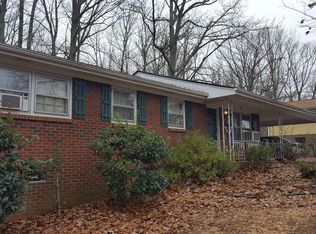Well maintained 3 bedroom 1.5 bath brick ranch home with fenced back yard. Furnace is 2 years old, AC unit is 1 year old, water heater is 2 years old, new doors and double pained windows. Roof was replaced with architectural shingles and NEW sheathing in 2019. Baths have been recently remodeled as well. Kitchen with white cabinets, plenty of storage and breakfast bar. Open to the living room and dining area. Dining area features a beautiful fireplace and gorgeous mantle. Outbuilding remains. You don't want to miss this one!
This property is off market, which means it's not currently listed for sale or rent on Zillow. This may be different from what's available on other websites or public sources.

