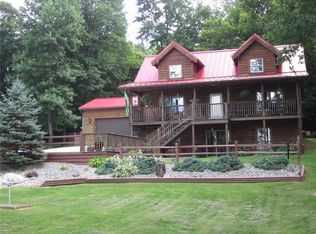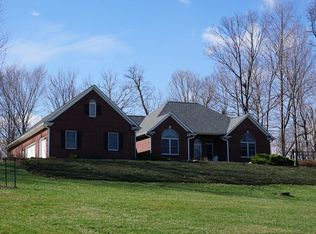Sold
$728,200
4161 Teeters Rd, Martinsville, IN 46151
3beds
2,656sqft
Residential, Single Family Residence
Built in 2002
5.33 Acres Lot
$756,100 Zestimate®
$274/sqft
$2,692 Estimated rent
Home value
$756,100
$620,000 - $922,000
$2,692/mo
Zestimate® history
Loading...
Owner options
Explore your selling options
What's special
Location! Location Location! Discover your dream retreat at this stunning all-brick custom ranch secluded on 5.33 acres. This spacious 2,656 SF home offers the perfect blend of tranquility and convenience. The home features 3 large bedrooms, 2.1 baths, and a versatile bonus room that can serve as an office. The massive great room is perfect for gatherings. The primary bedroom boasts dual closets, a luxurious ensuite with a tub and shower, and direct access to a covered patio, hot tub, and a heated in-ground pool-ideal for relaxation and entertaining. Additional highlights include a heated 20x40 barn, a firepit, and a picturesque landscape filled with trees. Recent upgrades such as a new roof, gutters, water heater, and high-end appliances, security system w/driveway alarm, Pool Liner, pump, heater ensure comfort and peace of mind. Portable home generator included, you'll be ready for anything. Don't miss this rare opportunity to enjoy the best of both seclusion and accessibility-schedule your visit today!
Zillow last checked: 8 hours ago
Listing updated: January 29, 2025 at 02:05pm
Listing Provided by:
Corina Jones 317-281-7996,
Your Home Team
Bought with:
Corina Jones
Your Home Team
Source: MIBOR as distributed by MLS GRID,MLS#: 22003704
Facts & features
Interior
Bedrooms & bathrooms
- Bedrooms: 3
- Bathrooms: 3
- Full bathrooms: 2
- 1/2 bathrooms: 1
- Main level bathrooms: 3
- Main level bedrooms: 3
Primary bedroom
- Features: Carpet
- Level: Main
- Area: 288 Square Feet
- Dimensions: 18x16
Bedroom 2
- Features: Carpet
- Level: Main
- Area: 168 Square Feet
- Dimensions: 14x12
Bedroom 3
- Features: Carpet
- Level: Main
- Area: 156 Square Feet
- Dimensions: 13x12
Breakfast room
- Features: Hardwood
- Level: Main
- Area: 90 Square Feet
- Dimensions: 10x9
Dining room
- Features: Hardwood
- Level: Main
- Area: 225 Square Feet
- Dimensions: 15x15
Great room
- Features: Hardwood
- Level: Main
- Area: 750 Square Feet
- Dimensions: 30x25
Kitchen
- Features: Hardwood
- Level: Main
- Area: 400 Square Feet
- Dimensions: 20x20
Laundry
- Features: Hardwood
- Level: Main
- Area: 90 Square Feet
- Dimensions: 10x09
Library
- Features: Hardwood
- Level: Main
- Area: 210 Square Feet
- Dimensions: 15x14
Heating
- Forced Air
Cooling
- Has cooling: Yes
Appliances
- Included: Dishwasher, Gas Water Heater, Microwave, Gas Oven, Refrigerator
- Laundry: Main Level
Features
- Attic Access, High Ceilings, Walk-In Closet(s), Hardwood Floors, Breakfast Bar, Pantry
- Flooring: Hardwood
- Windows: Windows Thermal, Wood Work Stained
- Has basement: No
- Attic: Access Only
- Number of fireplaces: 1
- Fireplace features: Family Room, Gas Log
Interior area
- Total structure area: 2,656
- Total interior livable area: 2,656 sqft
Property
Parking
- Total spaces: 2
- Parking features: Attached, Gravel
- Attached garage spaces: 2
- Details: Garage Parking Other(Finished Garage)
Features
- Levels: One
- Stories: 1
- Patio & porch: Covered
- Pool features: Heated, In Ground
- Has spa: Yes
- Spa features: Private
- Fencing: Fenced,Partial
Lot
- Size: 5.33 Acres
- Features: Not In Subdivision, Mature Trees, Wooded
Details
- Additional structures: Barn Pole
- Parcel number: 551030200001004009
- Special conditions: None
- Horse amenities: None
Construction
Type & style
- Home type: SingleFamily
- Architectural style: Ranch,Traditional
- Property subtype: Residential, Single Family Residence
Materials
- Brick
- Foundation: Crawl Space
Condition
- New construction: No
- Year built: 2002
Utilities & green energy
- Electric: 200+ Amp Service
- Water: Private Well
Community & neighborhood
Location
- Region: Martinsville
- Subdivision: Avalon Woods
Price history
| Date | Event | Price |
|---|---|---|
| 1/24/2025 | Sold | $728,200-4.2%$274/sqft |
Source: | ||
| 12/22/2024 | Pending sale | $759,900$286/sqft |
Source: | ||
| 10/26/2024 | Price change | $759,900-2.5%$286/sqft |
Source: | ||
| 9/26/2024 | Price change | $779,000-2.6%$293/sqft |
Source: | ||
| 8/26/2024 | Price change | $799,995-3%$301/sqft |
Source: Owner Report a problem | ||
Public tax history
| Year | Property taxes | Tax assessment |
|---|---|---|
| 2024 | $2,754 +10.8% | $480,600 |
| 2023 | $2,486 +42.8% | $480,600 +4% |
| 2022 | $1,740 +6% | $462,300 +30.7% |
Find assessor info on the county website
Neighborhood: 46151
Nearby schools
GreatSchools rating
- 7/10Green Township Elementary SchoolGrades: PK-4Distance: 2.3 mi
- 7/10John R. Wooden Middle SchoolGrades: 6-8Distance: 4.7 mi
- 4/10Martinsville High SchoolGrades: 9-12Distance: 4.1 mi
Get a cash offer in 3 minutes
Find out how much your home could sell for in as little as 3 minutes with a no-obligation cash offer.
Estimated market value
$756,100
Get a cash offer in 3 minutes
Find out how much your home could sell for in as little as 3 minutes with a no-obligation cash offer.
Estimated market value
$756,100

