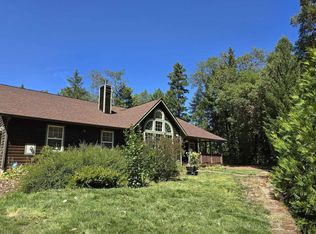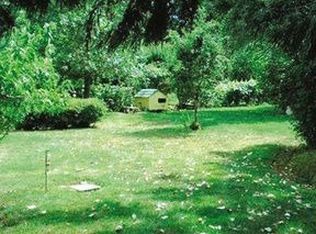Closed
$750,000
4161 Takilma Rd, Cave Junction, OR 97523
4beds
4baths
5,066sqft
Single Family Residence
Built in 1986
7.28 Acres Lot
$728,700 Zestimate®
$148/sqft
$4,303 Estimated rent
Home value
$728,700
$656,000 - $809,000
$4,303/mo
Zestimate® history
Loading...
Owner options
Explore your selling options
What's special
New Price! Sale fell by no fault of property! Exceptional country paradise - tastefully renovated, 3230 sq ft + home on 7.28 acres! The floor plan flows nicely from the grand entrance throughout - Vaulted ceilings in the living room. Russian oak floors in the living room, kitchen and dining areas. HVAC plus a woodstove, and a basement (another 836 sq ft) for projects or storage. Three beds and 3 full baths and office in the main home plus an additional bed, full bath, and living area in the spacious, attached, in-law area. Attached three car garage and a detached 1000 sq ft, 1 bed, 1 bath home, with an open floor plan built in 2009. Outbuildings include an equipment shed, a barn, a large woodshed, and a huge 22X66 sq ft shop. Full RV hookups, numerous fruit trees, garden area, a sprinkler system for front and back to care for the meticulously kept landscaping. Fenced and cross-fenced. Ask agent for the complete list of amenities! A true gem! Located 4.5 miles outside of Cave Junction.
Zillow last checked: 8 hours ago
Listing updated: November 06, 2024 at 07:32pm
Listed by:
Windermere RE Southern Oregon 541-476-2000
Bought with:
More Realty
Source: Oregon Datashare,MLS#: 220164911
Facts & features
Interior
Bedrooms & bathrooms
- Bedrooms: 4
- Bathrooms: 4
Heating
- Electric, Heat Pump, Wood
Cooling
- Heat Pump
Appliances
- Included: Dishwasher, Disposal, Double Oven, Microwave, Oven, Range, Refrigerator, Water Heater
Features
- Ceiling Fan(s), Double Vanity, In-Law Floorplan, Pantry, Vaulted Ceiling(s), Walk-In Closet(s)
- Flooring: Carpet, Hardwood, Tile, Vinyl
- Basement: Partial
- Has fireplace: No
- Common walls with other units/homes: No Common Walls
Interior area
- Total structure area: 3,230
- Total interior livable area: 5,066 sqft
- Finished area below ground: 836
Property
Parking
- Total spaces: 3
- Parking features: Attached, Garage Door Opener, Gated, Gravel, Shared Driveway
- Attached garage spaces: 3
- Has uncovered spaces: Yes
Features
- Levels: One
- Stories: 1
- Patio & porch: Deck, Patio
- Exterior features: RV Dump, RV Hookup
- Spa features: Spa/Hot Tub
- Fencing: Fenced
- Waterfront features: Creek
Lot
- Size: 7.28 Acres
- Features: Drip System, Garden, Landscaped, Level, Pasture, Sprinkler Timer(s), Sprinklers In Front, Sprinklers In Rear
Details
- Additional structures: Barn(s), Guest House, Shed(s), Storage, Workshop
- Parcel number: R331524
- Zoning description: RR5
- Special conditions: Standard
Construction
Type & style
- Home type: SingleFamily
- Architectural style: Ranch
- Property subtype: Single Family Residence
Materials
- Frame
- Foundation: Concrete Perimeter
- Roof: Composition
Condition
- New construction: No
- Year built: 1986
Utilities & green energy
- Sewer: Septic Tank, Standard Leach Field
- Water: Well
Community & neighborhood
Security
- Security features: Carbon Monoxide Detector(s), Smoke Detector(s)
Location
- Region: Cave Junction
Other
Other facts
- Listing terms: Cash,Conventional,FHA,VA Loan
- Road surface type: Paved
Price history
| Date | Event | Price |
|---|---|---|
| 12/19/2023 | Sold | $750,000-3.2%$148/sqft |
Source: | ||
| 10/21/2023 | Pending sale | $775,000$153/sqft |
Source: | ||
| 7/20/2023 | Price change | $775,000-3%$153/sqft |
Source: | ||
| 7/17/2023 | Listed for sale | $799,000$158/sqft |
Source: | ||
| 6/25/2023 | Contingent | $799,000$158/sqft |
Source: | ||
Public tax history
| Year | Property taxes | Tax assessment |
|---|---|---|
| 2024 | $35 -98.6% | $4,870 -98.3% |
| 2023 | $2,565 -3% | $288,240 +5.8% |
| 2022 | $2,646 +18.4% | $272,360 +10% |
Find assessor info on the county website
Neighborhood: 97523
Nearby schools
GreatSchools rating
- 7/10Lorna Byrne Middle SchoolGrades: 5-8Distance: 3.8 mi
- 8/10Illinois Valley High SchoolGrades: 9-12Distance: 3.6 mi
- 6/10Evergreen Elementary SchoolGrades: K-4Distance: 4.2 mi
Schools provided by the listing agent
- Elementary: Evergreen Elem
- Middle: Lorna Byrne Middle
- High: Illinois Valley High
Source: Oregon Datashare. This data may not be complete. We recommend contacting the local school district to confirm school assignments for this home.
Get pre-qualified for a loan
At Zillow Home Loans, we can pre-qualify you in as little as 5 minutes with no impact to your credit score.An equal housing lender. NMLS #10287.

