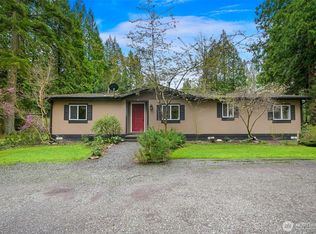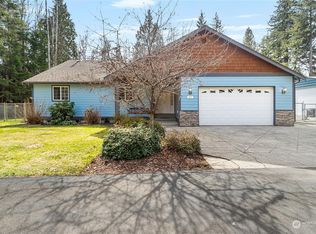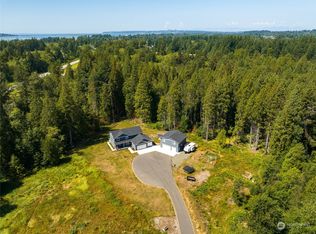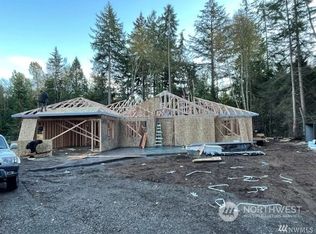Private and serene park-like 1.18 Acres with a custom-built 3+ bedroom, 2.5 bathroom home, a large 30x36 shop, and a greenhouse. Beautiful wrap-around covered porch, mature landscaping, and plenty of room for all your hobbies. The home was built in 2005 and features a spacious kitchen with beautiful Cherrywood cabinets, hardwood floors, and an excellent floor plan with the primary suite on the main floor. Upstairs you'll find two more large bedrooms, an office nook, and a huge bonus room. The shop has two large bays, a beautiful wood-burning fireplace, a workshop, and a large loft. Inviting paved driveway with parking for several vehicles. Wired for a hot tub & generator and easy access to I-5. Starlink Internet is now available here!
This property is off market, which means it's not currently listed for sale or rent on Zillow. This may be different from what's available on other websites or public sources.



