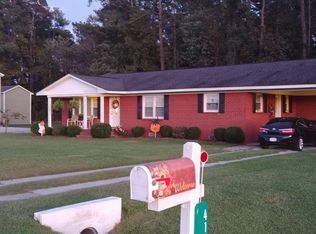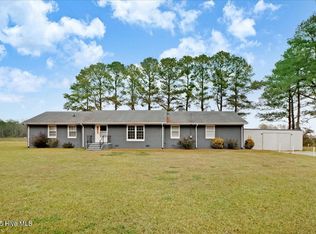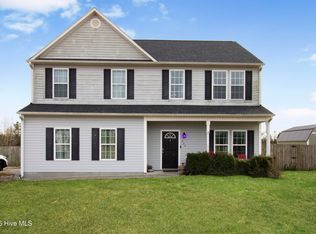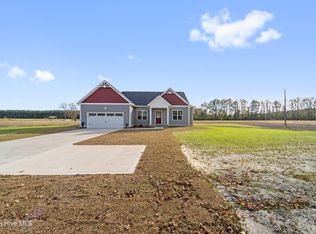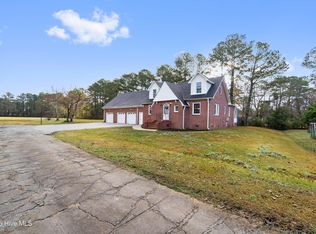Welcome to 4161 Middle Road in Trenton. This home features a thoughtful floor plan (3 bedrooms, 2 full baths and 2 half baths) with a main-floor primary suite, spacious living areas, and quality finishes throughout. Upstairs you'll find a bonus room including a wet bar and half bath. Enjoy outdoor living on the welcoming porch and back deck, and ample yard space ideal for gatherings and everyday enjoyment. With a 2-car garage, plenty of parking, no HOA, and a convenient location near community amenities, this home blends classic character with everyday functionality. Don't miss this exceptional property in Jones County.
For sale
Price cut: $10K (1/14)
$329,000
4161 Middle Road, Trenton, NC 28585
3beds
2,298sqft
Est.:
Single Family Residence
Built in 1958
0.38 Acres Lot
$325,500 Zestimate®
$143/sqft
$-- HOA
What's special
- 30 days |
- 411 |
- 11 |
Zillow last checked: 8 hours ago
Listing updated: January 14, 2026 at 09:48am
Listed by:
The Christi Hill Real Estate Team 910-934-1174,
Keller Williams Innovate,
Christi L Hill 910-934-1174,
Keller Williams Innovate
Source: Hive MLS,MLS#: 100546252 Originating MLS: Jacksonville Board of Realtors
Originating MLS: Jacksonville Board of Realtors
Tour with a local agent
Facts & features
Interior
Bedrooms & bathrooms
- Bedrooms: 3
- Bathrooms: 4
- Full bathrooms: 2
- 1/2 bathrooms: 2
Rooms
- Room types: Living Room, Bedroom 1, Bedroom 2, Bedroom 3, Bonus Room
Heating
- Electric, Heat Pump
Cooling
- Central Air
Appliances
- Included: Built-In Microwave, Built-In Electric Oven, Refrigerator, Dishwasher
- Laundry: Dryer Hookup, Washer Hookup, Laundry Room
Features
- Walk-in Closet(s), Ceiling Fan(s), Pantry, Walk-in Shower, Wet Bar, Blinds/Shades, Walk-In Closet(s)
- Flooring: Carpet, See Remarks
Interior area
- Total structure area: 2,298
- Total interior livable area: 2,298 sqft
Property
Parking
- Total spaces: 2
- Parking features: Garage Faces Side, Garage6
Features
- Levels: Two
- Patio & porch: Covered, Porch
- Fencing: Partial,Back Yard
- Has view: Yes
- View description: See Remarks
- Frontage type: See Remarks
Lot
- Size: 0.38 Acres
- Dimensions: 147 x 152 x 144 x 145
Details
- Additional structures: Shed(s)
- Parcel number: 454069724400
- Zoning: SFR
- Special conditions: Standard
Construction
Type & style
- Home type: SingleFamily
- Property subtype: Single Family Residence
Materials
- Vinyl Siding
- Foundation: Crawl Space
- Roof: Shingle
Condition
- New construction: No
- Year built: 1958
Utilities & green energy
- Sewer: Septic Tank
- Water: Public
- Utilities for property: Water Connected
Community & HOA
Community
- Subdivision: Not In Subdivision
HOA
- Has HOA: No
Location
- Region: Trenton
Financial & listing details
- Price per square foot: $143/sqft
- Tax assessed value: $262,280
- Annual tax amount: $1,941
- Date on market: 12/21/2025
- Cumulative days on market: 30 days
- Listing agreement: Exclusive Right To Sell
- Listing terms: Cash,Conventional,FHA,USDA Loan,VA Loan
- Road surface type: Paved
Estimated market value
$325,500
$309,000 - $342,000
$1,811/mo
Price history
Price history
| Date | Event | Price |
|---|---|---|
| 1/14/2026 | Price change | $329,000-2.9%$143/sqft |
Source: | ||
| 12/21/2025 | Listed for sale | $339,000+23.3%$148/sqft |
Source: | ||
| 11/21/2022 | Sold | $275,000$120/sqft |
Source: | ||
| 10/14/2022 | Pending sale | $275,000$120/sqft |
Source: | ||
| 10/4/2022 | Listed for sale | $275,000+1.9%$120/sqft |
Source: | ||
Public tax history
Public tax history
| Year | Property taxes | Tax assessment |
|---|---|---|
| 2025 | $1,941 | $262,280 |
| 2024 | $1,941 | $262,280 |
| 2023 | $1,941 +20.6% | $262,280 +17.4% |
Find assessor info on the county website
BuyAbility℠ payment
Est. payment
$1,889/mo
Principal & interest
$1566
Property taxes
$208
Home insurance
$115
Climate risks
Neighborhood: 28585
Nearby schools
GreatSchools rating
- 3/10Trenton ElementaryGrades: PK-5Distance: 12 mi
- NAJones MiddleGrades: 7-8Distance: 10.3 mi
- 3/10Jones Senior High SchoolGrades: 6-12Distance: 12 mi
Schools provided by the listing agent
- Elementary: Trenton
- Middle: Jones Middle
- High: Jones Senior High
Source: Hive MLS. This data may not be complete. We recommend contacting the local school district to confirm school assignments for this home.
- Loading
- Loading
