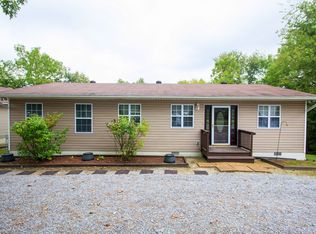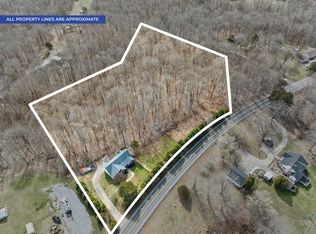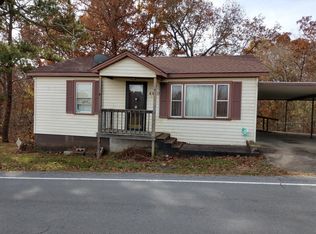Closed
$285,000
4161 Lylewood Rd, Indian Mound, TN 37079
2beds
1,650sqft
Single Family Residence, Residential
Built in 1998
5.68 Acres Lot
$272,100 Zestimate®
$173/sqft
$1,887 Estimated rent
Home value
$272,100
$258,000 - $286,000
$1,887/mo
Zestimate® history
Loading...
Owner options
Explore your selling options
What's special
Seller offering $10,000 in buyer concessions. Discover the perfect blend of privacy and functionality with this 2-bedroom, 2-bathroom home featuring a bonus room ideal for a home office, hobby room, or guest space. This basement-style/in-ground home is situated on nearly 6 acres of partially wooded land, offering the best of both worlds... natural beauty and open space. The property provides ample room for gardening, outdoor entertaining, or simply enjoying the peaceful surroundings. With its tucked-away setting, you’ll appreciate the quiet and seclusion while still having the flexibility to make the land your own. Whether you’re looking for a private retreat, space for hobbies, or room to grow, this property is full of opportunity.
Zillow last checked: 8 hours ago
Listing updated: January 23, 2026 at 01:49pm
Listing Provided by:
Tina Day 931-378-0298,
ERA Chappell and Associates
Bought with:
Miranda Pope, 368347
Weichert, Realtors - Home Pros
Source: RealTracs MLS as distributed by MLS GRID,MLS#: 2803120
Facts & features
Interior
Bedrooms & bathrooms
- Bedrooms: 2
- Bathrooms: 2
- Full bathrooms: 2
- Main level bedrooms: 2
Bedroom 1
- Features: Suite
- Level: Suite
- Area: 234 Square Feet
- Dimensions: 13x18
Bedroom 2
- Area: 100 Square Feet
- Dimensions: 10x10
Primary bathroom
- Features: Primary Bedroom
- Level: Primary Bedroom
Kitchen
- Features: Eat-in Kitchen
- Level: Eat-in Kitchen
- Area: 195 Square Feet
- Dimensions: 13x15
Living room
- Features: Separate
- Level: Separate
- Area: 225 Square Feet
- Dimensions: 15x15
Other
- Features: Office
- Level: Office
- Area: 90 Square Feet
- Dimensions: 10x9
Heating
- Central, Electric
Cooling
- Central Air, Electric
Appliances
- Included: Electric Oven, Electric Range, Dishwasher, Microwave, Refrigerator
- Laundry: Electric Dryer Hookup, Washer Hookup
Features
- Ceiling Fan(s), Extra Closets, Walk-In Closet(s)
- Flooring: Carpet, Laminate, Tile
- Basement: None
Interior area
- Total structure area: 1,650
- Total interior livable area: 1,650 sqft
- Finished area above ground: 1,650
Property
Parking
- Parking features: Gravel
Features
- Levels: One
- Stories: 1
- Patio & porch: Porch, Covered
Lot
- Size: 5.68 Acres
- Features: Sloped
- Topography: Sloped
Details
- Parcel number: 063094 06900 00009094
- Special conditions: Standard
- Other equipment: Satellite Dish
Construction
Type & style
- Home type: SingleFamily
- Architectural style: Ranch
- Property subtype: Single Family Residence, Residential
Materials
- Brick, Vinyl Siding
- Roof: Shingle
Condition
- New construction: No
- Year built: 1998
Utilities & green energy
- Sewer: Septic Tank
- Water: Public
- Utilities for property: Electricity Available, Water Available
Community & neighborhood
Security
- Security features: Smoke Detector(s)
Location
- Region: Indian Mound
- Subdivision: None
Price history
| Date | Event | Price |
|---|---|---|
| 1/22/2026 | Sold | $285,000$173/sqft |
Source: | ||
| 12/9/2025 | Contingent | $285,000$173/sqft |
Source: | ||
| 9/27/2025 | Price change | $285,000-3.4%$173/sqft |
Source: | ||
| 5/18/2025 | Price change | $295,000-3.3%$179/sqft |
Source: | ||
| 4/18/2025 | Listed for sale | $305,000+1.7%$185/sqft |
Source: | ||
Public tax history
| Year | Property taxes | Tax assessment |
|---|---|---|
| 2024 | $1,311 +36.7% | $62,425 +94.6% |
| 2023 | $959 | $32,075 |
| 2022 | $959 +0% | $32,075 |
Find assessor info on the county website
Neighborhood: 37079
Nearby schools
GreatSchools rating
- 7/10Woodlawn Elementary SchoolGrades: PK-5Distance: 6 mi
- 6/10New Providence Middle SchoolGrades: 6-8Distance: 10.9 mi
- 4/10Northwest High SchoolGrades: 9-12Distance: 10 mi
Schools provided by the listing agent
- Elementary: Woodlawn Elementary
- Middle: New Providence Middle
- High: Northwest High School
Source: RealTracs MLS as distributed by MLS GRID. This data may not be complete. We recommend contacting the local school district to confirm school assignments for this home.
Get a cash offer in 3 minutes
Find out how much your home could sell for in as little as 3 minutes with a no-obligation cash offer.
Estimated market value
$272,100


