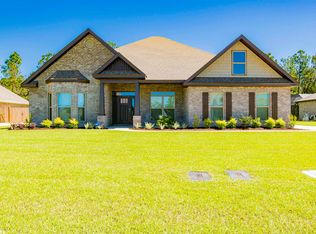Closed
$850,000
4161 Craigend Loop, Gulf Shores, AL 36542
5beds
3,041sqft
Residential
Built in 2020
0.35 Acres Lot
$883,500 Zestimate®
$280/sqft
$4,242 Estimated rent
Home value
$883,500
$839,000 - $937,000
$4,242/mo
Zestimate® history
Loading...
Owner options
Explore your selling options
What's special
Welcome to the most talked about home in GULF SHORES.. The decor and designs are fully customized throughout the home from the cooled back patio w/ tv, the covered pergola with outdoor fans and TV, the half court basketball court, the outdoor Gas fire pit.... WOW! You name it this home has it!!! Every inch of this home has been designed for the most ultimate entertaining and outdoor living the Coast has ever seen!! The saltwater pool is ready for friends and family!! It can be quickly heated for the most ultimate hot tub/pool you'll ever set your eyes on!! All 5 bedrooms are at your disposal and an added office/extra bonus room will give you all the space you can ever think of!! The Master closet is fully customized for the ultimate experience. There is just too much to list... Come Check out this show stopping home... ASAP!!
Zillow last checked: 8 hours ago
Listing updated: November 17, 2023 at 07:55am
Listed by:
Beach Blvd Team 251-600-9293,
Realty Executives Gulf Coast,
Tyler Morgan 251-600-9293,
Realty Executives Gulf Coast
Bought with:
Regina Daily
RE/MAX of Orange Beach
Source: Baldwin Realtors,MLS#: 353049
Facts & features
Interior
Bedrooms & bathrooms
- Bedrooms: 5
- Bathrooms: 3
- Full bathrooms: 3
- Main level bedrooms: 5
Primary bedroom
- Features: 1st Floor Primary, Walk-In Closet(s)
- Level: Main
- Area: 240
- Dimensions: 16 x 15
Bedroom 2
- Level: Main
- Area: 110
- Dimensions: 11 x 10
Bedroom 3
- Level: Main
- Area: 110
- Dimensions: 10 x 11
Bedroom 4
- Level: Main
- Area: 156
- Dimensions: 12 x 13
Bedroom 5
- Level: Main
- Area: 156
- Dimensions: 12 x 13
Primary bathroom
- Features: Double Vanity, Soaking Tub, Separate Shower
Family room
- Level: Main
- Area: 396
- Dimensions: 18 x 22
Kitchen
- Level: Main
- Area: 150
- Dimensions: 10 x 15
Heating
- Electric
Appliances
- Included: Dishwasher, Disposal, Microwave, Gas Range, Cooktop
Features
- Ceiling Fan(s), High Ceilings, High Speed Internet, Storage, Vaulted Ceiling(s)
- Flooring: Carpet, Tile
- Windows: Window Treatments
- Has basement: No
- Number of fireplaces: 1
- Fireplace features: Electric, Living Room
Interior area
- Total structure area: 3,041
- Total interior livable area: 3,041 sqft
Property
Parking
- Total spaces: 3
- Parking features: Garage
- Has garage: Yes
- Covered spaces: 3
Accessibility
- Accessibility features: Handicap Accessible Property, Customized Wheelchair Accessible
Features
- Levels: One
- Stories: 1
- Patio & porch: Covered, Rear Porch, Front Porch
- Exterior features: Irrigation Sprinkler, Storage, Termite Contract
- Has private pool: Yes
- Pool features: In Ground
- Fencing: Fenced
- Has view: Yes
- View description: Eastern View, Western View, Trees/Woods
- Waterfront features: No Waterfront
Lot
- Size: 0.35 Acres
- Dimensions: 89.6' x 168.3' IRR
- Features: Less than 1 acre, Level, Subdivided
Details
- Additional structures: Cabana
- Parcel number: 6108273001001.077
Construction
Type & style
- Home type: SingleFamily
- Architectural style: Ranch
- Property subtype: Residential
Materials
- Brick, Solid Masonry, Frame, Fortified-Gold
- Foundation: Slab
- Roof: Composition
Condition
- Resale
- New construction: No
- Year built: 2020
Utilities & green energy
- Sewer: Baldwin Co Sewer Service, Public Sewer
- Water: Public
- Utilities for property: Cable Connected
Community & neighborhood
Security
- Security features: Smoke Detector(s), Carbon Monoxide Detector(s)
Community
- Community features: Clubhouse, Tennis Court(s), Golf
Location
- Region: Gulf Shores
- Subdivision: Craft Farms North
HOA & financial
HOA
- Has HOA: Yes
- HOA fee: $900 annually
- Services included: Association Management, Insurance, Maintenance Grounds, Taxes-Common Area, Clubhouse
Other
Other facts
- Ownership: Whole/Full
Price history
| Date | Event | Price |
|---|---|---|
| 11/10/2023 | Sold | $850,000+0%$280/sqft |
Source: | ||
| 10/14/2023 | Listed for sale | $849,900+131.2%$279/sqft |
Source: | ||
| 4/23/2020 | Sold | $367,525$121/sqft |
Source: | ||
Public tax history
| Year | Property taxes | Tax assessment |
|---|---|---|
| 2025 | $1,816 -10.4% | $69,240 +10.3% |
| 2024 | $2,027 -0.7% | $62,780 -0.7% |
| 2023 | $2,041 | $63,220 +28.7% |
Find assessor info on the county website
Neighborhood: 36542
Nearby schools
GreatSchools rating
- 9/10Gulf Shores Elementary SchoolGrades: PK-5Distance: 3.3 mi
- 7/10Gulf Shores High SchoolGrades: 9-12Distance: 3.3 mi
Schools provided by the listing agent
- Elementary: Gulf Shores Elementary
- Middle: Gulf Shores Middle
- High: Gulf Shores High
Source: Baldwin Realtors. This data may not be complete. We recommend contacting the local school district to confirm school assignments for this home.

Get pre-qualified for a loan
At Zillow Home Loans, we can pre-qualify you in as little as 5 minutes with no impact to your credit score.An equal housing lender. NMLS #10287.
Sell for more on Zillow
Get a free Zillow Showcase℠ listing and you could sell for .
$883,500
2% more+ $17,670
With Zillow Showcase(estimated)
$901,170