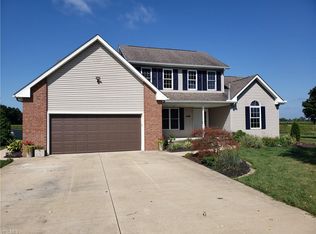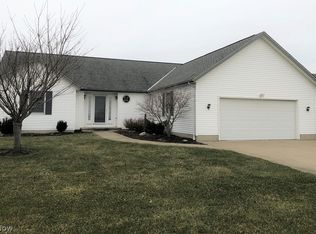A beautiful 2300 sqft Five Bedroom 2.5 bathroom colonial sitting on 2.001 acres in Wakeman Twp that has been completely redone and is ready for move in. The new item include: Entire house Carpeting, Entire house Paint, Luxury Vinyl Flooring throughout the first floor, Outlets, switches and covers, New Faucets in all baths and Kitchen, New Epoxy Counter tops, New garbage Disposal, Outside the Landscaping has been trimmed and mulched and house has been completely pressure washed. Central air was replaced the first week of August 2019, Hot water tank second week of August 2019. So Many new Items and still with a Home Warranty. Schedule your showing today
This property is off market, which means it's not currently listed for sale or rent on Zillow. This may be different from what's available on other websites or public sources.


