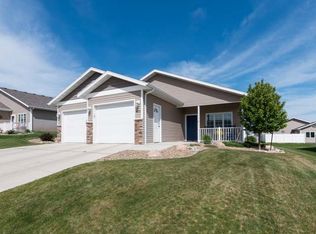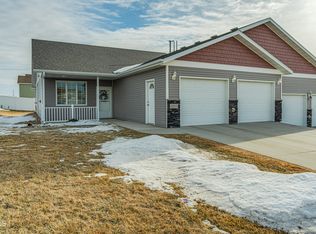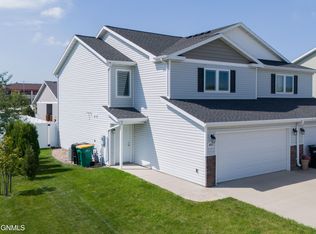Beautiful patio home in MOVE in condition. This one owner home is upgraded ! You will appreciate the open concept floor plan and the stunning kitchen. Upgraded appliances, counter tops and back splash finish this well designed kitchen with pantry. The master bedroom is big with a walk in closet and master bath. The 2nd bedroom is large with great closet space. Off the dining room is another room that can be used as a office, sunroom, reading room. Multi purpose. This is a patio home. The 3 stall attached garage is finished, heated and has floor drains and water. There is also a work shop attached to the garage for great work space or additional storage. The 8 ft garage door is also a nice feature. Off the property is a private fenced off patio. There is no association on this property. It is a single family home in a great location. It is located in Kilber's addition which is on the South side of 43rd. So no need to go into the road construction to get here. You will love this property !
This property is off market, which means it's not currently listed for sale or rent on Zillow. This may be different from what's available on other websites or public sources.



