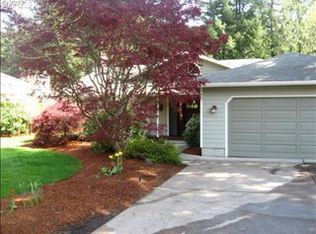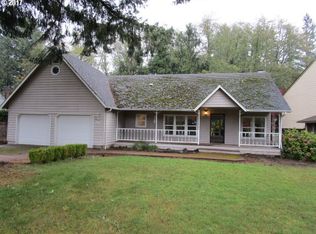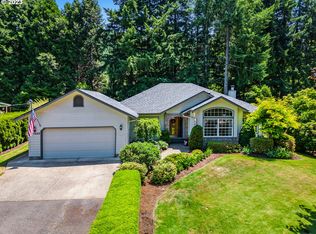Sold
$592,500
41608 Madrone St, Springfield, OR 97478
3beds
1,721sqft
Residential, Single Family Residence
Built in 1993
0.28 Acres Lot
$597,100 Zestimate®
$344/sqft
$2,308 Estimated rent
Home value
$597,100
$543,000 - $657,000
$2,308/mo
Zestimate® history
Loading...
Owner options
Explore your selling options
What's special
Nestled along the McKenzie River on just over a quarter-acre, this beautiful 3-bedroom, 2-bathroom turn-key property has vaulted ceilings and bay windows that flood the living spaces with natural light. Located just 30 minutes from downtown Eugene, this home features an open living area with new hardwood flooring and a propane fireplace, a brand new roof, new heat pump, and 2023 stainless steel appliances! The primary bedroom boasts an ensuite bathroom with double sinks and a soaking tub, while the spacious laundry room adds convenience and extra storage. The yard is beautifully landscaped and the back patio, complete with a built-in fire pit, is perfect for outdoor gatherings and cozy evenings under the stars! Don't miss this unique opportunity to own a slice of paradise on the McKenzie River. Contact us today to schedule a private showing and experience the charm of this exceptional property firsthand!
Zillow last checked: 8 hours ago
Listing updated: September 16, 2024 at 06:03am
Listed by:
Julie Sonam 541-335-1225,
Hearthstone Real Estate
Bought with:
Amy Dean, 200504349
Amy Dean Real Estate, Inc.
Source: RMLS (OR),MLS#: 24003329
Facts & features
Interior
Bedrooms & bathrooms
- Bedrooms: 3
- Bathrooms: 2
- Full bathrooms: 2
- Main level bathrooms: 2
Primary bedroom
- Features: Bay Window, Double Sinks, Ensuite, Soaking Tub, Walkin Closet, Wallto Wall Carpet
- Level: Main
- Area: 195
- Dimensions: 13 x 15
Bedroom 2
- Features: Closet, High Ceilings, Wallto Wall Carpet
- Level: Main
- Area: 132
- Dimensions: 11 x 12
Bedroom 3
- Features: Closet, High Ceilings, Wallto Wall Carpet
- Level: Main
- Area: 132
- Dimensions: 11 x 12
Dining room
- Features: Exterior Entry, Formal, French Doors, Hardwood Floors, Living Room Dining Room Combo, Vaulted Ceiling
- Level: Main
- Area: 176
- Dimensions: 11 x 16
Kitchen
- Features: Bay Window, Builtin Features, Ceiling Fan, Dishwasher, Eating Area, Hardwood Floors, Island, Microwave, Free Standing Range, Free Standing Refrigerator, Granite, High Ceilings
- Level: Main
- Area: 260
- Width: 20
Living room
- Features: Ceiling Fan, Fireplace Insert, Hardwood Floors, Skylight, Vaulted Ceiling
- Level: Main
- Area: 300
- Dimensions: 15 x 20
Heating
- Forced Air, Heat Pump
Cooling
- Heat Pump
Appliances
- Included: Dishwasher, Free-Standing Range, Free-Standing Refrigerator, Microwave, Plumbed For Ice Maker, Stainless Steel Appliance(s), Washer/Dryer, Electric Water Heater
- Laundry: Laundry Room
Features
- Ceiling Fan(s), Granite, High Ceilings, Soaking Tub, Vaulted Ceiling(s), Built-in Features, Closet, Formal, Living Room Dining Room Combo, Eat-in Kitchen, Kitchen Island, Double Vanity, Walk-In Closet(s)
- Flooring: Hardwood, Tile, Wall to Wall Carpet
- Doors: French Doors
- Windows: Double Pane Windows, Vinyl Frames, Bay Window(s), Skylight(s)
- Basement: Crawl Space
- Number of fireplaces: 1
- Fireplace features: Insert, Propane
Interior area
- Total structure area: 1,721
- Total interior livable area: 1,721 sqft
Property
Parking
- Total spaces: 2
- Parking features: Driveway, On Street, RV Access/Parking, Attached
- Attached garage spaces: 2
- Has uncovered spaces: Yes
Accessibility
- Accessibility features: Garage On Main, Main Floor Bedroom Bath, Minimal Steps, One Level, Utility Room On Main, Accessibility
Features
- Levels: One
- Stories: 1
- Patio & porch: Patio
- Exterior features: Fire Pit, Yard, Exterior Entry
- Fencing: Fenced
- Has view: Yes
- View description: Mountain(s), Trees/Woods
Lot
- Size: 0.28 Acres
- Features: Level, Trees, SqFt 10000 to 14999
Details
- Additional structures: RVParking
- Parcel number: 0549707
- Zoning: RR1
Construction
Type & style
- Home type: SingleFamily
- Architectural style: Contemporary
- Property subtype: Residential, Single Family Residence
Materials
- Cement Siding, Lap Siding
- Foundation: Concrete Perimeter, Stem Wall
- Roof: Composition,Shingle
Condition
- Resale
- New construction: No
- Year built: 1993
Utilities & green energy
- Gas: Propane
- Sewer: Septic Tank
- Water: Public
- Utilities for property: Cable Connected, Satellite Internet Service
Community & neighborhood
Security
- Security features: None
Location
- Region: Springfield
Other
Other facts
- Listing terms: Cash,Conventional,FHA,USDA Loan,VA Loan
- Road surface type: Concrete, Paved
Price history
| Date | Event | Price |
|---|---|---|
| 9/16/2024 | Sold | $592,500-2.7%$344/sqft |
Source: | ||
| 7/27/2024 | Pending sale | $609,000$354/sqft |
Source: | ||
| 7/11/2024 | Listed for sale | $609,000+85.1%$354/sqft |
Source: | ||
| 8/5/2016 | Sold | $329,000$191/sqft |
Source: | ||
| 6/18/2016 | Pending sale | $329,000$191/sqft |
Source: Windermere Real Estate/Lane County #16111510 Report a problem | ||
Public tax history
| Year | Property taxes | Tax assessment |
|---|---|---|
| 2025 | $3,667 +7.3% | $315,748 +3% |
| 2024 | $3,416 +0.7% | $306,552 +3% |
| 2023 | $3,392 +4.1% | $297,624 +3% |
Find assessor info on the county website
Neighborhood: 97478
Nearby schools
GreatSchools rating
- 4/10Walterville Elementary SchoolGrades: K-5Distance: 1.9 mi
- 6/10Thurston Middle SchoolGrades: 6-8Distance: 9.8 mi
- 5/10Thurston High SchoolGrades: 9-12Distance: 10.1 mi
Schools provided by the listing agent
- Elementary: Walterville
- Middle: Thurston
- High: Thurston
Source: RMLS (OR). This data may not be complete. We recommend contacting the local school district to confirm school assignments for this home.

Get pre-qualified for a loan
At Zillow Home Loans, we can pre-qualify you in as little as 5 minutes with no impact to your credit score.An equal housing lender. NMLS #10287.


