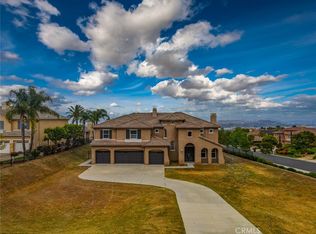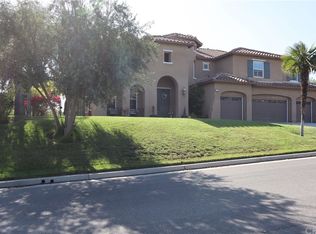Sold for $2,100,000
Listing Provided by:
Tarek Abdulhalim DRE #02101206 8486673205,
Fiv Realty Co.,
Nazar Kalayji DRE #01479494 951-394-0820,
Fiv Realty Co.
Bought with: Douglas Elliman of California
$2,100,000
4160 Webster Ranch Rd, Corona, CA 92881
5beds
4,822sqft
Single Family Residence
Built in 2005
0.8 Acres Lot
$2,097,400 Zestimate®
$436/sqft
$7,960 Estimated rent
Home value
$2,097,400
$1.91M - $2.31M
$7,960/mo
Zestimate® history
Loading...
Owner options
Explore your selling options
What's special
Welcome to this luxurious resort-style pool home with PAID OFF solar panels nestled in the highly sought-after Crown Valley Ranch Estate gated community. Spanning nearly 5000 square feet of living space on an expansive 34,848 square foot lot, this exquisite property boasts five bedrooms, 5 bathrooms, RV parking, and a four-car garage. Upon arrival, you'll be captivated by its stunning curb appeal and expansive driveway. Step inside to discover a grand entryway adorned with high ceilings and custom tile flooring that seamlessly flows throughout the main living areas, creating an atmosphere of elegance and sophistication. Entertain with ease in the open floor plan, featuring oversized windows that flood the space with natural light. The chef's kitchen is a culinary masterpiece, equipped with dual ovens, stainless steel appliances, a walk-in pantry, granite countertops, a large center island with additional seating, and ample cabinet space for all your storage needs. The kitchen opens to the family room, complete with a cozy fireplace and direct access to the outdoor oasis. One bedroom and full bathroom are conveniently located downstairs, perfect for accommodating overnight guests. Upstairs, retreat to the master suite boasting yet another fireplace, an en suite bathroom with a deep jetted tub, walk-in shower, dual sinks, and a dreamy walk-in closet with custom organization. Additional bedrooms offer generous space and ceiling fans for added comfort. The spacious loft upstairs in the ideal space for an additional family room or game room. Step outside to your private paradise, featuring a barbecue area, sparkling pool, soothing spa, deck with a fire pit, and more! Enjoy breathtaking views from every angle, creating a sanctuary you'll never want to leave. Conveniently located near the popular Dos Lagos Shops and Santiago School District. Don't miss your opportunity to experience resort-style living at its finest. Schedule your private tour of this stunning property today.
Zillow last checked: 8 hours ago
Listing updated: July 15, 2025 at 10:15pm
Listing Provided by:
Tarek Abdulhalim DRE #02101206 8486673205,
Fiv Realty Co.,
Nazar Kalayji DRE #01479494 951-394-0820,
Fiv Realty Co.
Bought with:
Michael Rios, DRE #02178419
Douglas Elliman of California
Artimis Mardasi, DRE #02030885
Douglas Elliman of California
Source: CRMLS,MLS#: IG24065471 Originating MLS: California Regional MLS
Originating MLS: California Regional MLS
Facts & features
Interior
Bedrooms & bathrooms
- Bedrooms: 5
- Bathrooms: 5
- Full bathrooms: 5
- Main level bathrooms: 2
- Main level bedrooms: 1
Bedroom
- Features: Bedroom on Main Level
Bathroom
- Features: Dual Sinks, Jetted Tub, Separate Shower, Tub Shower, Walk-In Shower
Kitchen
- Features: Granite Counters, Kitchen Island, Kitchen/Family Room Combo
Other
- Features: Walk-In Closet(s)
Pantry
- Features: Walk-In Pantry
Heating
- Central
Cooling
- Central Air
Appliances
- Included: Double Oven, Microwave, Water Heater
- Laundry: Inside, Laundry Room
Features
- Ceiling Fan(s), Separate/Formal Dining Room, Eat-in Kitchen, Granite Counters, High Ceilings, Open Floorplan, Recessed Lighting, Bedroom on Main Level, Walk-In Pantry, Walk-In Closet(s)
- Flooring: Tile
- Windows: Shutters
- Has fireplace: Yes
- Fireplace features: Family Room, Primary Bedroom
- Common walls with other units/homes: No Common Walls
Interior area
- Total interior livable area: 4,822 sqft
Property
Parking
- Total spaces: 4
- Parking features: Driveway, Garage, RV Access/Parking
- Attached garage spaces: 4
Features
- Levels: Two
- Stories: 2
- Entry location: 1
- Has private pool: Yes
- Pool features: In Ground, Private
- Has spa: Yes
- Spa features: Private
- Has view: Yes
- View description: Mountain(s)
Lot
- Size: 0.80 Acres
- Features: Back Yard, Landscaped
Details
- Parcel number: 116290051
- Special conditions: Standard
Construction
Type & style
- Home type: SingleFamily
- Property subtype: Single Family Residence
Materials
- Foundation: Slab
Condition
- Turnkey
- New construction: No
- Year built: 2005
Utilities & green energy
- Sewer: Public Sewer
- Water: Public
Community & neighborhood
Community
- Community features: Curbs, Street Lights, Sidewalks
Location
- Region: Corona
- Subdivision: Other
HOA & financial
HOA
- Has HOA: Yes
- HOA fee: $299 monthly
- Amenities included: Call for Rules
- Association name: Transpacific Mgmt
- Association phone: 951-371-2777
Other
Other facts
- Listing terms: Cash,Conventional,VA Loan
- Road surface type: Paved
Price history
| Date | Event | Price |
|---|---|---|
| 7/15/2025 | Sold | $2,100,000$436/sqft |
Source: | ||
| 6/8/2025 | Contingent | $2,100,000$436/sqft |
Source: | ||
| 2/11/2025 | Price change | $2,100,000-2.3%$436/sqft |
Source: | ||
| 2/5/2025 | Price change | $2,150,000-2.3%$446/sqft |
Source: | ||
| 1/22/2025 | Price change | $2,200,000-4.3%$456/sqft |
Source: | ||
Public tax history
| Year | Property taxes | Tax assessment |
|---|---|---|
| 2025 | $22,424 +2.9% | $1,671,402 +2% |
| 2024 | $21,801 +1.2% | $1,638,630 +2% |
| 2023 | $21,546 +1.6% | $1,606,500 +2% |
Find assessor info on the county website
Neighborhood: South Corona
Nearby schools
GreatSchools rating
- 8/10Orange Elementary SchoolGrades: K-6Distance: 0.8 mi
- 5/10Citrus Hills Intermediate SchoolGrades: 7-8Distance: 1.4 mi
- 8/10Santiago High SchoolGrades: 9-12Distance: 1.3 mi
Get a cash offer in 3 minutes
Find out how much your home could sell for in as little as 3 minutes with a no-obligation cash offer.
Estimated market value$2,097,400
Get a cash offer in 3 minutes
Find out how much your home could sell for in as little as 3 minutes with a no-obligation cash offer.
Estimated market value
$2,097,400

