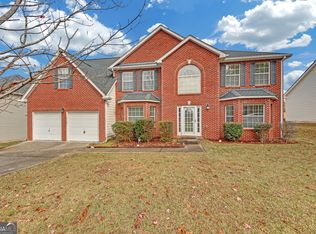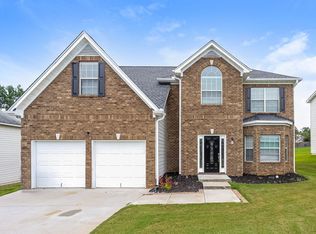Space, space and more space perfectly situated minutes from multiple major highways and shopping. One of the few five bedroom homes with a bedroom located on the main level. Open kitchen with breakfast area overlooking the family room with a separate combined formal dining room as well. Unique updated fixtures throughout the home and custom tiled bath floors. The master and secondary bedrooms on the upper level offers an abundance of space as well. Flooring allowance offered with the right offer. 2020-09-07
This property is off market, which means it's not currently listed for sale or rent on Zillow. This may be different from what's available on other websites or public sources.

