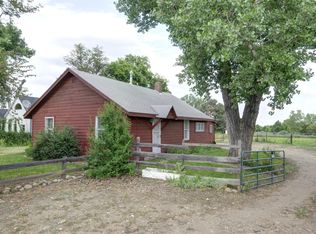Looking for a cookie cutter home? This one isn't it. Only discerning buyers who crave privacy & personality will love this home. Very unique floor plan w/original home built in 1910, but large addition added more recently. Open, flowing floor plan has tons of special features that you will love to discover. The gleaming hardwood floors will welcome you as you step into the spacious Living room. You can also enter the private back yard from the living room. Adjacent is the large kitchen with updated/painted cabinets, some stainless appliances, tile floor for easy care & dining area attached. Stroll down the hall, past the updated 3/4 bath w/lower tile wall & floor & enter the unique master bedroom w/hardwood floors & 4 closets! 2 large & 2 smaller. Walk thru the master & through the bonus room (sitting area, den, playroom or ?) in to the large, professionally added addition. You will first see the open back office area w/lots of windows & doors to the yard. Down the hall are 2 guest bedrooms, both with hardwoods & one with a private sink. The full bath has also been updated with tile flooring & an added laundry w/stackable washer & dryer. Dad will love the huge 2 car garage w/gigantic work shop w/dust collection. (220 to the house--but not in the house.) Huge parking areas for boats, trailers, RVs, cars & more. Plan a big party! The outdoors will be your summer focus with its large patio, outdoor kitchen on brick pavers, built in cooker & grill & spot for a firepit & horse shoe pit. Prospect Park & Lake are close behind (farmers field), sides to Coal Creek with massive, mature landscaping & lots of places for hide and seek! Bring your tennies to climb up the kids/adult playhouse stairs to bask in the incredible views to the West over looking Tabor Lake which is a bird sanctuary and active year round.This exceptional home has been much loved and is ready to offer that same amount of love to its new owner. Don't miss me--I'm waiting for you to call me HOME!
This property is off market, which means it's not currently listed for sale or rent on Zillow. This may be different from what's available on other websites or public sources.
