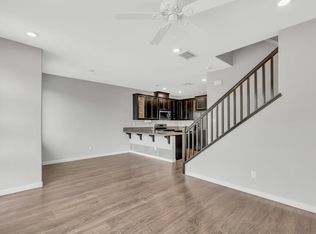Closed
$513,000
4160 Sally Ride Way, Sacramento, CA 95834
4beds
2,025sqft
Single Family Residence
Built in 2019
1,393.92 Square Feet Lot
$-- Zestimate®
$253/sqft
$2,363 Estimated rent
Home value
Not available
Estimated sales range
Not available
$2,363/mo
Zestimate® history
Loading...
Owner options
Explore your selling options
What's special
Welcome and step into modern living at its finest with this stunning tri-level Townhome located at 4160 Sally Ride Way in Sacramento. Designed with both style & function in mind, this light-filled beauty features a bedroom with a FULL bath completely on it's own floor making it perfect for guests, parents or teenagers. The gorgeous expansive kitchen at the heart of the home is perfect for entertaining & building memories with loved ones. You are sure to love the crisp white cabinetry partnered with the sleek dark quartz countertops & stainless steel appliances. A massive kitchen island anchors the space, offering ample room for cooking, dining, & gathering. Don't miss the private balcony off of the kitchen giving you the gift of escaping into peace after that long day. The Oversized windows come with luxury blinds throughout the home & invites in the natural light, creating a bright & welcoming atmosphere on every level. With a flexible layout that offers privacy & versatility, this home easily adapts to a variety of lifestyles. Located in a vibrant community with convenient access to local amenities including Costco just 5 minutes away & both downtown and Sacramento Int'l airport 15 minutes away. This Model home is the perfect blend of comfort, sophistication & convenience.
Zillow last checked: 8 hours ago
Listing updated: May 30, 2025 at 09:30am
Listed by:
Tomas Garcia DRE #01400346 916-712-6391,
KW Sac Metro,
John Lanting DRE #01410391 916-798-3225,
KW Sac Metro
Bought with:
Chris Firenze, DRE #01855264
Florence Real Estate
Source: MetroList Services of CA,MLS#: 225046363Originating MLS: MetroList Services, Inc.
Facts & features
Interior
Bedrooms & bathrooms
- Bedrooms: 4
- Bathrooms: 4
- Full bathrooms: 3
- Partial bathrooms: 1
Primary bedroom
- Features: Walk-In Closet(s)
Primary bathroom
- Features: Shower Stall(s), Double Vanity, Low-Flow Toilet(s), Walk-In Closet(s), Quartz
Dining room
- Features: Dining/Living Combo
Kitchen
- Features: Quartz Counter, Kitchen Island, Kitchen/Family Combo
Heating
- Central
Cooling
- Ceiling Fan(s), Central Air, Zoned
Appliances
- Included: Free-Standing Gas Oven, Gas Plumbed, Gas Water Heater, Dishwasher, Disposal, Microwave, Tankless Water Heater
- Laundry: Inside Room
Features
- Flooring: Carpet, Laminate, Tile
- Has fireplace: No
Interior area
- Total interior livable area: 2,025 sqft
Property
Parking
- Total spaces: 2
- Parking features: Garage Faces Rear
- Garage spaces: 2
Features
- Stories: 3
- Exterior features: Balcony
Lot
- Size: 1,393 sqft
- Features: Curb(s)/Gutter(s)
Details
- Parcel number: 2252700102
- Zoning description: R1
- Special conditions: Standard
Construction
Type & style
- Home type: SingleFamily
- Architectural style: Contemporary
- Property subtype: Single Family Residence
- Attached to another structure: Yes
Materials
- Stucco, Frame, Wood
- Foundation: Concrete, Slab
- Roof: Tile
Condition
- Year built: 2019
Utilities & green energy
- Sewer: Public Sewer
- Water: Public
- Utilities for property: Cable Available, Public
Community & neighborhood
Location
- Region: Sacramento
HOA & financial
HOA
- Has HOA: Yes
- HOA fee: $249 monthly
- Amenities included: Other
Other
Other facts
- Price range: $513K - $513K
- Road surface type: Paved
Price history
| Date | Event | Price |
|---|---|---|
| 5/29/2025 | Sold | $513,000-1.3%$253/sqft |
Source: MetroList Services of CA #225046363 Report a problem | ||
| 5/7/2025 | Pending sale | $519,900$257/sqft |
Source: MetroList Services of CA #225046363 Report a problem | ||
| 4/28/2025 | Price change | $519,900-5.5%$257/sqft |
Source: MetroList Services of CA #225046363 Report a problem | ||
| 4/14/2025 | Listed for sale | $550,000$272/sqft |
Source: MetroList Services of CA #225046363 Report a problem | ||
| 4/21/2017 | Listing removed | -- |
Source: Beazer Homes Report a problem | ||
Public tax history
| Year | Property taxes | Tax assessment |
|---|---|---|
| 2016 | $536 +3.7% | $18,711 +1.5% |
| 2015 | $517 | $18,430 +2% |
| 2014 | $517 | $18,069 +0.5% |
Find assessor info on the county website
Neighborhood: Natomas Crossing
Nearby schools
GreatSchools rating
- 5/10Natomas Park Elementary SchoolGrades: K-5Distance: 1.3 mi
- 3/10Natomas Middle SchoolGrades: 6-8Distance: 1.8 mi
- 7/10Inderkum High SchoolGrades: 9-12Distance: 1 mi
Get pre-qualified for a loan
At Zillow Home Loans, we can pre-qualify you in as little as 5 minutes with no impact to your credit score.An equal housing lender. NMLS #10287.
