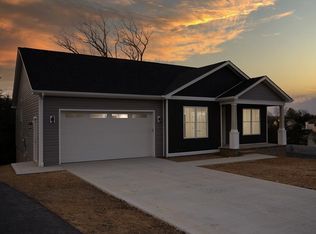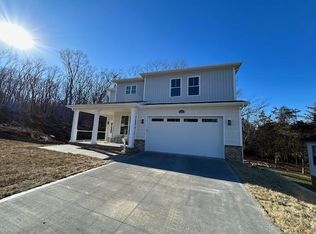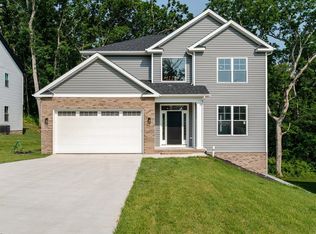Closed
$429,900
4160 Romney Ct, Rockingham, VA 22802
4beds
1,928sqft
Single Family Residence
Built in 2025
7,840.8 Square Feet Lot
$448,500 Zestimate®
$223/sqft
$2,496 Estimated rent
Home value
$448,500
$399,000 - $507,000
$2,496/mo
Zestimate® history
Loading...
Owner options
Explore your selling options
What's special
Discover stunning craftsmanship & affordability blended in one. This brand-new, split-level home features 4 bedrooms, 3 full bathrooms, and a spacious 2-car garage, designed for modern living with comfort and convenience in mind.The open-concept layout is flooded with natural light, highlighting the luxury vinyl plank flooring throughout. The kitchen is a dream come true, equipped with quartz countertops and stainless steel appliances, making meal prep both stylish and functional.The finished basement offers unmatched versatility, complete with a kitchenette, bedroom, and full bathroom—ideal for multi-generational living, guests, or even a home office space. Located in a subdivision with miles of walking trails, this property is perfect for those who love the outdoors. Positioned conveniently minutes from JMU, Sentara RMH and just 2 hours from Washington, D.C., and Northern Virginia, this home combines the serenity of suburban life with proximity to major urban hubs. Built by a trusted local builder, it comes with a 1-year builder’s warranty.Don’t miss this incredible opportunity to own a new construction home at an affordable price. Schedule your tour today and start your next chapter!
Zillow last checked: 8 hours ago
Listing updated: March 03, 2025 at 08:26am
Listed by:
Julie Katykhin 916-712-5529,
Real Broker LLC
Bought with:
Danielle Sponaugle, 0225247186
RE/MAX Performance Realty
Source: CAAR,MLS#: 660024 Originating MLS: Harrisonburg-Rockingham Area Association of REALTORS
Originating MLS: Harrisonburg-Rockingham Area Association of REALTORS
Facts & features
Interior
Bedrooms & bathrooms
- Bedrooms: 4
- Bathrooms: 3
- Full bathrooms: 3
Heating
- Central
Cooling
- Central Air, Heat Pump
Appliances
- Laundry: Washer Hookup, Dryer Hookup
Features
- Primary Downstairs, Multiple Primary Suites, Walk-In Closet(s), Home Office
- Flooring: Luxury Vinyl Plank
- Windows: Low-Emissivity Windows, Screens
- Basement: Full,Finished,Heated,Interior Entry
Interior area
- Total structure area: 2,610
- Total interior livable area: 1,928 sqft
- Finished area above ground: 1,305
- Finished area below ground: 623
Property
Parking
- Total spaces: 2
- Parking features: Attached, Basement, Garage Faces Front, Garage, Garage Door Opener
- Attached garage spaces: 2
Features
- Levels: Multi/Split
- Patio & porch: Concrete
Lot
- Size: 7,840 sqft
- Features: Landscaped, Wooded
Details
- Parcel number: 5116595E(6) L45
- Zoning description: R-1 Residential
Construction
Type & style
- Home type: SingleFamily
- Architectural style: Contemporary,Split Level
- Property subtype: Single Family Residence
Materials
- Stick Built, Vinyl Siding
- Foundation: Slab
- Roof: Composition,Shingle
Condition
- New construction: Yes
- Year built: 2025
Utilities & green energy
- Sewer: Public Sewer
- Water: Public
- Utilities for property: Cable Available, Satellite Internet Available
Community & neighborhood
Location
- Region: Rockingham
- Subdivision: MEADOWBROOK
HOA & financial
HOA
- Has HOA: Yes
- HOA fee: $700 annually
- Amenities included: Trail(s)
- Services included: Association Management, Road Maintenance, Snow Removal, Trash
Price history
| Date | Event | Price |
|---|---|---|
| 3/3/2025 | Sold | $429,900$223/sqft |
Source: | ||
| 1/18/2025 | Pending sale | $429,900$223/sqft |
Source: HRAR #660024 Report a problem | ||
| 1/14/2025 | Listed for sale | $429,900$223/sqft |
Source: HRAR #660024 Report a problem | ||
Public tax history
Tax history is unavailable.
Neighborhood: 22802
Nearby schools
GreatSchools rating
- 3/10Cub Run Elementary SchoolGrades: PK-5Distance: 9 mi
- 7/10Montevideo Middle SchoolGrades: 6-8Distance: 8.9 mi
- 5/10Spotswood High SchoolGrades: 9-12Distance: 8.6 mi
Schools provided by the listing agent
- Elementary: Linville-Edom
- Middle: J. Frank Hillyard
- High: Broadway
Source: CAAR. This data may not be complete. We recommend contacting the local school district to confirm school assignments for this home.

Get pre-qualified for a loan
At Zillow Home Loans, we can pre-qualify you in as little as 5 minutes with no impact to your credit score.An equal housing lender. NMLS #10287.


