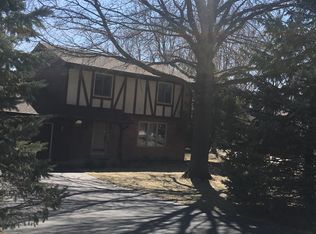Sold for $496,500
$496,500
4160 Riverview Rd NE, Cedar Rapids, IA 52411
4beds
2,644sqft
Single Family Residence, Residential
Built in 1979
1.02 Acres Lot
$503,000 Zestimate®
$188/sqft
$2,505 Estimated rent
Home value
$503,000
$468,000 - $538,000
$2,505/mo
Zestimate® history
Loading...
Owner options
Explore your selling options
What's special
This beautiful home offers it all with space, style, and smart living, set on a peaceful in town acreage that features city water, city sewer, and the added benefit of county taxes. Lovingly maintained and thoughtfully updated, this 4-bedroom, 2.5-bath home offers a unique combination of modern convenience and serene surroundings. You'll love the spacious kitchen featuring sleek quartz countertops, newer appliances, corner walk-in pantry and loads of storage. It's the perfect home for everyday living or entertaining friends. Enjoy relaxing in the expansive 3-season room overlooking the park-like backyard. It's your own peaceful retreat and just minutes from it all! This smart home is packed with modern features for comfort, security, and efficiency. You'll also appreciate the 4-stall garage, offering ample space for all of your toys. It is perfectly located less than a mile from Viola Gibson Elementary and minutes from shopping, dining, and entertainment Don’t miss your chance to own this rare gem. Schedule your private showing today!
Zillow last checked: 8 hours ago
Listing updated: May 15, 2025 at 05:01pm
Listed by:
Lori Frett 319-533-2594,
Skogman Realty Co.
Bought with:
NONMEMBER
Source: Iowa City Area AOR,MLS#: 202502408
Facts & features
Interior
Bedrooms & bathrooms
- Bedrooms: 4
- Bathrooms: 3
- Full bathrooms: 2
- 1/2 bathrooms: 1
Heating
- Natural Gas, Forced Air
Cooling
- Central Air
Appliances
- Included: Dishwasher, Plumbed For Ice Maker, Microwave, Range Or Oven, Refrigerator, Dryer, Washer
- Laundry: Lower Level
Features
- Family Room On Main Level, Solarium, Entrance Foyer, Vaulted Ceiling(s), Breakfast Bar, Smart Doorbell, Smart Lighting, Smart Locks, Smart Outlets, Smart Thermostat
- Flooring: Carpet, Tile, Wood
- Basement: Partial,See Remarks
- Number of fireplaces: 1
- Fireplace features: Family Room, Gas
Interior area
- Total structure area: 2,644
- Total interior livable area: 2,644 sqft
- Finished area above ground: 2,314
- Finished area below ground: 330
Property
Parking
- Total spaces: 4
- Parking features: Garage - Attached
- Has attached garage: Yes
Features
- Patio & porch: Patio
Lot
- Size: 1.02 Acres
- Dimensions: 1.02 acres
- Features: One To Two Acres
Details
- Parcel number: 113130301700000
- Zoning: Single Family
- Special conditions: Standard
Construction
Type & style
- Home type: SingleFamily
- Architectural style: Split Level
- Property subtype: Single Family Residence, Residential
Materials
- Frame, Vinyl, Partial Stone
Condition
- Year built: 1979
Utilities & green energy
- Sewer: Public Sewer
- Water: Public
Community & neighborhood
Community
- Community features: Close To School
Location
- Region: Cedar Rapids
- Subdivision: Country Estates Acres
Other
Other facts
- Listing terms: Cash,Conventional
Price history
| Date | Event | Price |
|---|---|---|
| 5/15/2025 | Sold | $496,500+1.3%$188/sqft |
Source: | ||
| 4/11/2025 | Pending sale | $489,900$185/sqft |
Source: | ||
| 4/9/2025 | Listed for sale | $489,900+220.2%$185/sqft |
Source: | ||
| 11/5/1997 | Sold | $153,000$58/sqft |
Source: Public Record Report a problem | ||
Public tax history
| Year | Property taxes | Tax assessment |
|---|---|---|
| 2024 | $6,212 -10.5% | $379,800 +5.1% |
| 2023 | $6,944 +1.8% | $361,500 +6.9% |
| 2022 | $6,818 +8.8% | $338,100 |
Find assessor info on the county website
Neighborhood: 52411
Nearby schools
GreatSchools rating
- 8/10Viola Gibson Elementary SchoolGrades: PK-5Distance: 0.4 mi
- 7/10Harding Middle SchoolGrades: 6-8Distance: 3.2 mi
- 5/10John F Kennedy High SchoolGrades: 9-12Distance: 1.8 mi
Get pre-qualified for a loan
At Zillow Home Loans, we can pre-qualify you in as little as 5 minutes with no impact to your credit score.An equal housing lender. NMLS #10287.
Sell with ease on Zillow
Get a Zillow Showcase℠ listing at no additional cost and you could sell for —faster.
$503,000
2% more+$10,060
With Zillow Showcase(estimated)$513,060
