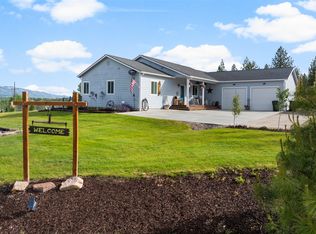Welcome to your home, where Montana began on the BITTERROOT RIVER! You don't have to love to fish and hunt to love this property; but if you do, this incredible home in a perfect location delivers in spades. World class blue ribbon fishing, bird hunting, and big game are out your back door while views of the majestic Bitterroot Mountains dominate the front. This 13.51 acre property simply has it all, with its unparalleled location fronting the pristine Bitterroot River and its exceptional year round fishery, as well as bordering the 2800 acre Lee Metcalf National Wildlife Refuge. The elegant, light filled, 5,951 square foot custom home was built with passive solar energy in mind and the multitude of windows provide unobstructed panoramic views in every direction. The home is situated to provide privacy on the acreage, yet is located within a twenty minute commute to the university town of Missoula where there are world-class medical facilities, an international airport, extensive shopping, fine dining, and diverse cultural and head-lining entertainment. Better yet, you are just a short drive to some of the best recreational opportunities in North America. The three plus bedroom, four and a half bath home was constructed by the current and only owners. Quality construction was of the highest order and no corners were cut in the building process. From its Pella windows, 3/4 inch plywood subfloors, extra insulation, maintenance-free siding, and 35 year roofing, the home looks as if it hasn't aged a bit. Redwood decks in the front and back of the home provide ample space to entertain and to enjoy the peaceful, natural surroundings in your own private sanctuary. The entire first floor of the home was built for handicap accessibility and features nine foot ceilings, a professional cook's eat-in kitchen, formal dining room, formal living room with wood-burning fireplace, family room, jumbo laundry room, and a full bath and a half. The attached two car garage is oversized, and the 700 foot basement is insulated, but unfinished leaving you the opportunity to create your very own space. The second floor features soaring cathedral ceilings, a huge "bonus" room over the over-sized garage, loft with craft area, two more baths, and two bedrooms in addition to the sweeping master bedroom suite. There are plenty of opportunities to convert current spacing into additional bedrooms if needed. Extensive wood trim, leaded glass and solid wood doors, tile and hardwood floors, granite, and other upgrades have been used throughout the home. This self-sustaining property has an abundant water supply with three wells and water rights that date back to 1901. The historic barn, built in 1925, is ready to support any farm or ranch operation with a large hay loft, a tack room, horse stalls, and even stanchions for milking cows. The land will support domestic livestock, and the chicken house has been used to raise various fowl. There is a large garden area with automatic sprinklers, and plenty of fertile soil and room to plant your own orchard. Located across from the Lee Metcalf Wildlife Refuge, the property supports its own natural habitat with abundant wildlife to watch while relaxing on the back deck. The grounds surrounding the home and outbuildings have mature landscaping with underground sprinklers. The power lines that service the home and outbuildings have been buried. A paved drive affords easy and reliable access to the paved county road and nearby four-lane Highway 93. The historic town of Stevensville, restaurants, and first class grocery stores are just a few minutes away, adding convenience to every day living. The photography will do the rest of the talking. There is no doubt you will fall in love before your first showing. This property is a must see and impossible to duplicate.
This property is off market, which means it's not currently listed for sale or rent on Zillow. This may be different from what's available on other websites or public sources.
