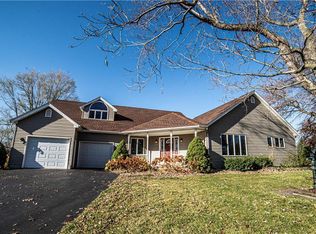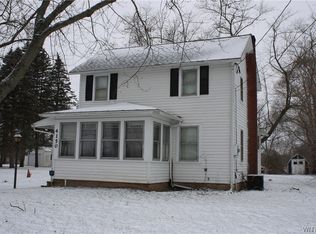Closed
$190,000
4160 Johnson Rd, Lockport, NY 14094
4beds
1,418sqft
Single Family Residence
Built in 1910
4.4 Acres Lot
$252,900 Zestimate®
$134/sqft
$2,061 Estimated rent
Home value
$252,900
$228,000 - $278,000
$2,061/mo
Zestimate® history
Loading...
Owner options
Explore your selling options
What's special
This 4 bedroom, 1 bath home sitting on 4.4 acres is just waiting for its new owner! The open front porch leads into the large living room and dining room. A decent sized kitchen, full bath, and large rear mud/entry room complete the first floor. 2nd floor has 4 bedrooms. Full walkdown basement is dry with plenty of head room. Exterior has an attached carport in the back with 2 garages. 2nd garage has electric and a wall mounted propane furnace. Need more storage or workspace? How about the 2-story barn with walk up loft! All of this sits on 4.4 acres of beautiful landscape with walk bridge leading to the back few acres. Does this house need some work? Yes! So, bring your creative ideas and make this yours!
Zillow last checked: 8 hours ago
Listing updated: May 19, 2023 at 09:28am
Listed by:
Duane Vendetta 716-531-8275,
HUNT Real Estate Corporation
Bought with:
Lisa Cicciarelli, 10401366722
Berkshire Hathaway Homeservices Zambito Realtors
Source: NYSAMLSs,MLS#: B1459436 Originating MLS: Buffalo
Originating MLS: Buffalo
Facts & features
Interior
Bedrooms & bathrooms
- Bedrooms: 4
- Bathrooms: 1
- Full bathrooms: 1
- Main level bathrooms: 1
Bedroom 1
- Level: Second
- Dimensions: 8 x 10
Bedroom 1
- Level: Second
- Dimensions: 8.00 x 10.00
Bedroom 2
- Level: Second
- Dimensions: 9 x 10
Bedroom 2
- Level: Second
- Dimensions: 9.00 x 10.00
Bedroom 3
- Level: Second
- Dimensions: 11 x 12
Bedroom 3
- Level: Second
- Dimensions: 11.00 x 12.00
Bedroom 4
- Level: Second
- Dimensions: 12 x 12
Bedroom 4
- Level: Second
- Dimensions: 12.00 x 12.00
Dining room
- Level: First
- Dimensions: 10 x 13
Dining room
- Level: First
- Dimensions: 10.00 x 13.00
Kitchen
- Level: First
- Dimensions: 11 x 11
Kitchen
- Level: First
- Dimensions: 11.00 x 11.00
Living room
- Level: First
- Dimensions: 13 x 20
Living room
- Level: First
- Dimensions: 13.00 x 20.00
Other
- Level: First
- Dimensions: 8 x 16
Other
- Level: First
- Dimensions: 8.00 x 16.00
Heating
- Oil, Forced Air
Appliances
- Included: Electric Oven, Electric Range, Electric Water Heater
- Laundry: In Basement
Features
- Country Kitchen, Pull Down Attic Stairs, Programmable Thermostat
- Flooring: Carpet, Hardwood, Varies, Vinyl
- Windows: Thermal Windows
- Basement: Full
- Attic: Pull Down Stairs
- Has fireplace: No
Interior area
- Total structure area: 1,418
- Total interior livable area: 1,418 sqft
Property
Parking
- Total spaces: 2
- Parking features: Detached, Electricity, Garage, Heated Garage
- Garage spaces: 2
Features
- Levels: Two
- Stories: 2
- Patio & porch: Open, Porch
- Exterior features: Concrete Driveway, Gravel Driveway
Lot
- Size: 4.40 Acres
- Dimensions: 132 x 937
- Features: Agricultural, Irregular Lot, Rural Lot
Details
- Additional structures: Barn(s), Outbuilding, Second Garage
- Parcel number: 2926000800030002035001
- Special conditions: Estate
Construction
Type & style
- Home type: SingleFamily
- Architectural style: Historic/Antique,Two Story
- Property subtype: Single Family Residence
Materials
- Vinyl Siding, Copper Plumbing
- Foundation: Poured
- Roof: Asphalt
Condition
- Resale
- Year built: 1910
Utilities & green energy
- Electric: Circuit Breakers
- Sewer: Septic Tank
- Water: Connected, Public
- Utilities for property: Cable Available, Water Connected
Community & neighborhood
Location
- Region: Lockport
Other
Other facts
- Listing terms: Cash,Conventional
Price history
| Date | Event | Price |
|---|---|---|
| 5/18/2023 | Sold | $190,000+5.6%$134/sqft |
Source: | ||
| 3/16/2023 | Pending sale | $179,900$127/sqft |
Source: | ||
| 3/13/2023 | Listed for sale | $179,900$127/sqft |
Source: | ||
Public tax history
| Year | Property taxes | Tax assessment |
|---|---|---|
| 2024 | -- | $193,000 +10.3% |
| 2023 | -- | $175,000 +2.9% |
| 2022 | -- | $170,000 +30.8% |
Find assessor info on the county website
Neighborhood: 14094
Nearby schools
GreatSchools rating
- 5/10Anna Merritt Elementary SchoolGrades: K-4Distance: 2.8 mi
- 7/10North Park Junior High SchoolGrades: 7-8Distance: 2.8 mi
- 5/10Lockport High SchoolGrades: 9-12Distance: 4.6 mi
Schools provided by the listing agent
- District: Lockport
Source: NYSAMLSs. This data may not be complete. We recommend contacting the local school district to confirm school assignments for this home.

