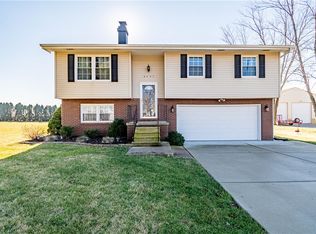This ranch style home has more than meets the eye. Nestled in a rural setting just minutes from Mt. Zion, this home has 3 bedrooms and 2 bathrooms upstairs. Laundry room is conveniently located off the kitchen. Home boasts 2 fireplaces, 1 in the huge finished basement, which also contains a bathroom, another room that could be a 4th bedroom, and workspace area. New roof (2016), high efficiency furnace and air conditioner(2017), whole house generator, thermal pane windows, new humidifier. Freshly painted interior. Huge back yard with deck. Call today!
This property is off market, which means it's not currently listed for sale or rent on Zillow. This may be different from what's available on other websites or public sources.
