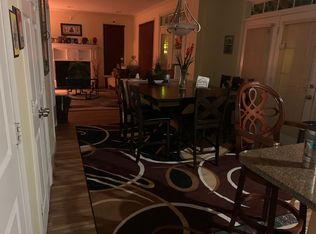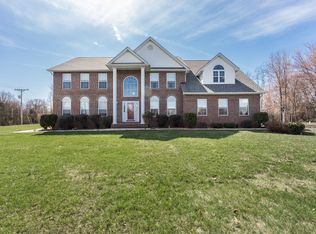Welcome to this beautiful 3-bed, 3-bath single family rambler sitting on a 3 acre lot! Walk into gleaming hardwood floors, large bay window, and fresh paint throughout (2021). Chef’s kitchen offers gorgeous wood cabinets, granite countertops, stainless steel appliances and peninsula for added counter space. Adjacent breakfast area with large windows is perfect to enjoy your morning coffee or tea. Cozy up by the wood burning fireplace in the large family room with vaulted ceilings and recessed lighting. Seamless flow to separate formal dining room is perfect for entertaining guests or hosting dinner parties. Laundry room with custom built-ins are great for additional storage and organizing and is conveniently located on main level. Spacious owner’s suite just off the family room offers tray ceilings, ample space for sitting area, and recently renovated ensuite bath with tiled stand-up shower. For some evening relaxation, grad your favorite book or drink and step outside to private deck with serene tree line views. Hall bathroom plus two additional bedrooms with plush new carpet (2021) complete the main level. The sizeable walkout basement with full bath and potential 4th bedroom is a blank canvas and the perfect space for in-home office, au-pair or hosting game night in the huge rec room area with wood burning fireplace and two access doors to the large concrete patio. Newly sanded and resealed upper rear deck (2021) and large yard is great for summer BBQ’s and trying out your gardening skills. 4 car garage with circular driveway offers ample parking space for visitors. Just a short drive to Crain Hwy with endless shopping and dining options and easy commute to Joint Base Andrews. Don’t miss this rare find.
This property is off market, which means it's not currently listed for sale or rent on Zillow. This may be different from what's available on other websites or public sources.

