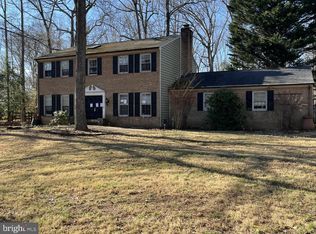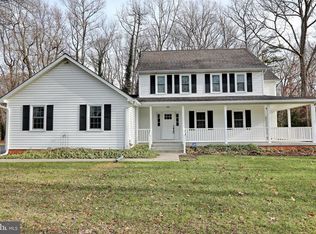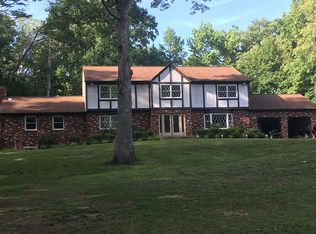Sold for $544,900
$544,900
4160 Columbia Park Rd, Pomfret, MD 20675
4beds
2,688sqft
Single Family Residence
Built in 1976
1.89 Acres Lot
$536,700 Zestimate®
$203/sqft
$4,430 Estimated rent
Home value
$536,700
$499,000 - $574,000
$4,430/mo
Zestimate® history
Loading...
Owner options
Explore your selling options
What's special
This beautiful home welcomes you with warmth and charm as you step through the front door. Hardwood floors flow throughout, complemented by a cozy fireplace and elegant details like fresh paint, crown molding, and chair rail accents. The kitchen is a chef's dream with a farm sink, granite countertops, stainless steel appliances, and timeless custom tile work. A large, custom-built pantry with a coffee bar and an island offering tons of storage make it both functional and stylish. Adjacent to the kitchen is a versatile bonus room, ideal for a breakfast nook or sitting area, featuring a wood-burning fireplace. The spacious dining room is perfect for hosting with ample room for eight people. The home also offers a well-organized mudroom and laundry room, though the wood shelving units and baskets do not convey. In the basement, you'll find plenty of space for entertaining, or even a workbench, and tons of storage. Upstairs, you’ll find three bedrooms and two full baths, all with hardwood floors. The master suite is a peaceful retreat, featuring a spacious bedroom, large walk-in closet, and a master bath with heated floors and double sinks. For added versatility, the home includes an in-law apartment with its own entrance. The apartment features a living room, kitchen, bedroom with walk-in closet, and a bathroom, providing a perfect private space for guests or potential rental income Outside, the spacious backyard is every homeowner's dream with two beautiful patios and a gazebo—ideal for cookouts, bonfires, gatherings and entertainment. Set on 1.89 acres, this corner lot offers plenty of room to roam and enjoy the outdoors. This meticulously maintained home boasts numerous recent upgrades that offer both comfort and functionality. Situated on a beautifully landscaped lot, this property features: Roof, Sump Pump, and Dehumidifier Replaced in 2024 for peace of mind and efficiency. Freshly Painted Downstairs Level (2024), providing a modern and inviting atmosphere. Upstairs Hardwood Floors Installed in 2023, adding warmth and elegance to the living spaces. A/C Unit Replaced in 2021 for optimal climate control year-round. This home features a well-maintained septic system, last pumped in 2023. A freshly repaved driveway completed in 2024, ensuring convenience and longevity for the new owners. Water Softener (2019), Kitchen Renovation (2019), and Master Bath Renovation (2020), offering a blend of style and practicality. The exterior is equally impresimpressive, with: 10' x 14' Utility Shed perfect for storage or workspace. 5 Cords of Firewood to supply the two fireplaces, creating a cozy retreat for chilly nights. Husqvarna Riding Mower with a cart, ideal for maintaining the yard or riding along the private walking trail through the wooded section of the property. Additionally, monthly lawn care service is provided by MRW Lawn Service, ensuring your outdoor space stays pristine year-round. This home is perfect for those who appreciate quality, convenience, and nature, all in one place. Don’t miss the opportunity to make this beautiful property your own!
Zillow last checked: 8 hours ago
Listing updated: June 08, 2025 at 08:07am
Listed by:
Chris Norris JR. 240-925-9431,
Topside Realty
Bought with:
Gregory Powell, 503715
HomeSmart
Source: Bright MLS,MLS#: MDCH2040254
Facts & features
Interior
Bedrooms & bathrooms
- Bedrooms: 4
- Bathrooms: 4
- Full bathrooms: 3
- 1/2 bathrooms: 1
- Main level bathrooms: 2
- Main level bedrooms: 1
Basement
- Area: 924
Heating
- Baseboard, Oil
Cooling
- Central Air, Electric
Appliances
- Included: Electric Water Heater
Features
- Basement: Connecting Stairway,Exterior Entry,Heated,Interior Entry,Partial,Unfinished
- Number of fireplaces: 2
Interior area
- Total structure area: 3,612
- Total interior livable area: 2,688 sqft
- Finished area above ground: 2,688
- Finished area below ground: 0
Property
Parking
- Parking features: Surface, Off Street
Accessibility
- Accessibility features: None
Features
- Levels: Two
- Stories: 2
- Exterior features: Sidewalks
- Pool features: None
- Has view: Yes
- View description: Trees/Woods
Lot
- Size: 1.89 Acres
Details
- Additional structures: Above Grade, Below Grade
- Parcel number: 0906023096
- Zoning: WCD
- Special conditions: Standard
Construction
Type & style
- Home type: SingleFamily
- Architectural style: Colonial
- Property subtype: Single Family Residence
Materials
- Brick Front
- Foundation: Slab
- Roof: Architectural Shingle
Condition
- New construction: No
- Year built: 1976
Utilities & green energy
- Sewer: Private Septic Tank
- Water: Well
Community & neighborhood
Location
- Region: Pomfret
- Subdivision: Columbia Park
Other
Other facts
- Listing agreement: Exclusive Right To Sell
- Ownership: Fee Simple
- Road surface type: Black Top
Price history
| Date | Event | Price |
|---|---|---|
| 5/29/2025 | Sold | $544,900$203/sqft |
Source: | ||
| 4/30/2025 | Pending sale | $544,900$203/sqft |
Source: | ||
| 4/25/2025 | Price change | $544,900-0.9%$203/sqft |
Source: | ||
| 3/2/2025 | Listed for sale | $549,900+57.1%$205/sqft |
Source: | ||
| 8/12/2005 | Sold | $350,000+65.1%$130/sqft |
Source: Public Record Report a problem | ||
Public tax history
| Year | Property taxes | Tax assessment |
|---|---|---|
| 2025 | -- | $339,300 |
| 2024 | $4,884 +14.9% | $339,300 |
| 2023 | $4,251 +9% | $339,300 -3.3% |
Find assessor info on the county website
Neighborhood: 20675
Nearby schools
GreatSchools rating
- 8/10Dr. James Craik Elementary SchoolGrades: PK-5Distance: 2 mi
- 4/10Matthew Henson Middle SchoolGrades: 6-8Distance: 4 mi
- 5/10Maurice J. Mcdonough High SchoolGrades: 9-12Distance: 2.9 mi
Schools provided by the listing agent
- Elementary: Dr. James Craik
- Middle: Matthew Henson
- High: Maurice J. Mcdonough
- District: Charles County Public Schools
Source: Bright MLS. This data may not be complete. We recommend contacting the local school district to confirm school assignments for this home.

Get pre-qualified for a loan
At Zillow Home Loans, we can pre-qualify you in as little as 5 minutes with no impact to your credit score.An equal housing lender. NMLS #10287.


