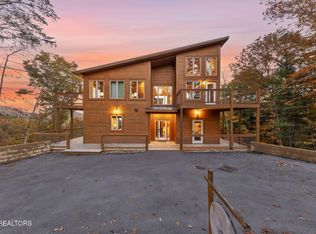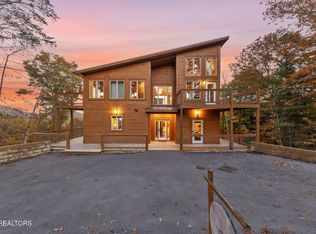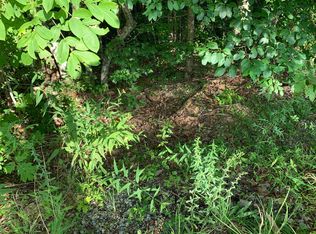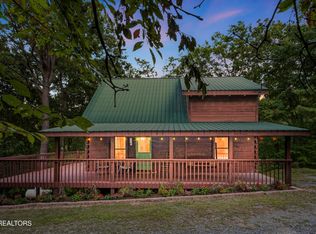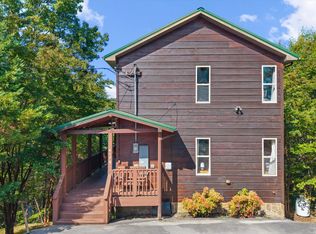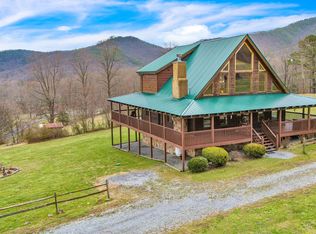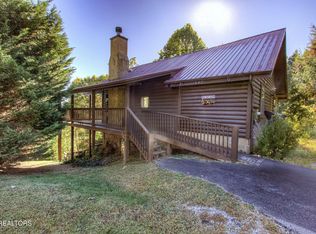This Newly Updated 3BD/3BA cabin is more than just a cozy retreat—it's a great investment opportunity with income projections reaching up to $114,000 annually. Perfectly situated in the heart of scenic Wears Valley, this charming getaway offers a seamless blend of modern upgrades, thoughtful amenities, and dreamy mountain views that guests can't resist.
Inside, the cabin welcomes you with real hardwood floors, a warm gas fireplace, and an open, airy layout designed for memory-making. With two dedicated game rooms, this cabin comfortably sleeps up to 8 guests which makes it ideal for families and groups looking to unwind. The newly rebuilt expansive deck is your front-row seat to peaceful Smoky Mountain scenery, while the brand-new hot tub sets the vibe for relaxation under the stars.
Major mechanical updates—including a new well, water heater, and HVAC—mean peace of mind for owners and a true turnkey setup for investors. Guests will love the easy arrival with a circle driveway and paved roads all the way to the cabin, offering smooth access and ample parking.
Optional membership to the beloved Wears Valley Pool & Deli, a vacation hot spot that adds major guest appeal and extra booking power.
For sale
$673,999
4160 Chamberlain Ln, Sevierville, TN 37862
3beds
2,509sqft
Est.:
Single Family Residence, Residential
Built in 2005
1.43 Acres Lot
$651,700 Zestimate®
$269/sqft
$-- HOA
What's special
Warm gas fireplacePeaceful smoky mountain sceneryCircle drivewayAmple parkingTwo dedicated game roomsBrand-new hot tubNewly rebuilt expansive deck
- 22 days |
- 1,985 |
- 146 |
Likely to sell faster than
Zillow last checked: 8 hours ago
Listing updated: December 08, 2025 at 04:55pm
Listed by:
Jeana Maddux 423-584-9466,
eXp Realty, LLC 7720 888-519-5113
Source: GSMAR, GSMMLS,MLS#: 309297
Tour with a local agent
Facts & features
Interior
Bedrooms & bathrooms
- Bedrooms: 3
- Bathrooms: 3
- Full bathrooms: 3
Heating
- Central
Appliances
- Included: Dishwasher, Dryer, Electric Range, Microwave, Refrigerator, Washer
- Laundry: In Unit
Features
- Ceiling Fan(s), Great Room
- Flooring: Wood
- Basement: Finished
- Number of fireplaces: 1
- Fireplace features: Gas Log
Interior area
- Total structure area: 2,509
- Total interior livable area: 2,509 sqft
- Finished area above ground: 1,677
- Finished area below ground: 832
Property
Features
- Levels: Three Or More
- Stories: 3
- Has view: Yes
- View description: Mountain(s)
Lot
- Size: 1.43 Acres
- Features: Sloped, Wooded
Details
- Parcel number: 123 08257 000
- Zoning: A-1
Construction
Type & style
- Home type: SingleFamily
- Architectural style: Cabin
- Property subtype: Single Family Residence, Residential
Materials
- Roof: Composition
Condition
- New construction: No
- Year built: 2005
Utilities & green energy
- Sewer: Septic Tank
- Water: Well
Community & HOA
Community
- Subdivision: Clearfork Resub
HOA
- Has HOA: No
Location
- Region: Sevierville
Financial & listing details
- Price per square foot: $269/sqft
- Tax assessed value: $409,100
- Annual tax amount: $2,421
- Date on market: 12/2/2025
- Road surface type: Paved
Estimated market value
$651,700
$619,000 - $684,000
$2,789/mo
Price history
Price history
| Date | Event | Price |
|---|---|---|
| 12/9/2025 | Price change | $673,9990%$269/sqft |
Source: | ||
| 12/2/2025 | Listed for sale | $674,000-5.7%$269/sqft |
Source: | ||
| 10/3/2025 | Listing removed | $715,000$285/sqft |
Source: | ||
| 7/7/2025 | Listed for sale | $715,000$285/sqft |
Source: | ||
| 7/1/2025 | Listing removed | $715,000$285/sqft |
Source: | ||
Public tax history
Public tax history
| Year | Property taxes | Tax assessment |
|---|---|---|
| 2024 | $2,422 | $163,640 |
| 2023 | $2,422 +58.3% | $163,640 +58.3% |
| 2022 | $1,530 | $103,375 |
Find assessor info on the county website
BuyAbility℠ payment
Est. payment
$3,630/mo
Principal & interest
$3248
Home insurance
$236
Property taxes
$146
Climate risks
Neighborhood: 37862
Nearby schools
GreatSchools rating
- 6/10Wearwood Elementary SchoolGrades: K-8Distance: 1.4 mi
- 6/10Pigeon Forge High SchoolGrades: 10-12Distance: 6.8 mi
- 2/10Pigeon Forge Primary SchoolGrades: PK-3Distance: 4.5 mi
- Loading
- Loading
