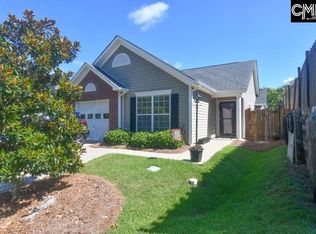This immaculate low maintenance home is located in the sought after Milford Park subdivision. This desirable single level floor plan offers an enormous great room with ultra high vaulted ceilings, all open to the spacious kitchen. Gorgeous brand new high end laminate flooring in the great room and kitchen. The spacious kitchen offers ample counter top and cabinet space with an over sized pantry. The kitchen also offers a large breakfast area all open to the great room. Natural light flows through this lovely home. The large master suite offers vaulted ceilings and a fully renovated spa like master bath with beautifully tiled shower and floor. Bedroom 2 is bright and open with a shared full bath. The shared full bath offers brand new tiled flooring. The over sized laundry room has shelving and newly tiled floors. The single car garage is extremely spacious. The private back yard has a full privacy fence, lush landscaping, and a patio area off of the kitchen. This home is perfect for individuals that want low maintenance. The HOA includes front and side yard maintenance, pine straw, exterior fence maintenance, security system monitoring, and exterior power washing annually. Side walk community with pool and club house. Walking distance to award winning Ballentine Elementary school. This home is eligible for 100% financing through USDA rural housing.
This property is off market, which means it's not currently listed for sale or rent on Zillow. This may be different from what's available on other websites or public sources.
