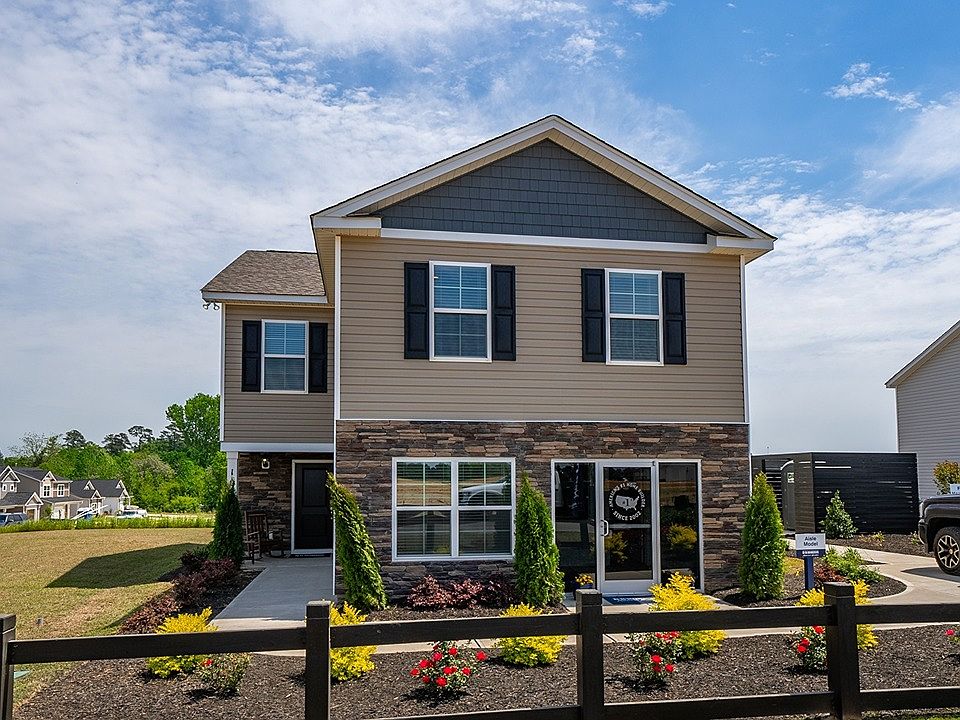Welcome to the Allex at 416 Wisteria Walk Way in Hunter's Branch! This home offers a ranch-style layout with 3 bedrooms, 2 bathrooms, and a 2-car garage. The open-concept design seamlessly connects the kitchen, living, and dining spaces. The dining area welcomes you as you enter the home through the front door. Natural light also floods the area, creating a warm, welcoming feel. The dining area leads into the spacious kitchen, which is finished with modern granite countertops (although quartz is pictured) and ample cabinet space in the white shaker-style cabinets. The living area is just beyond the kitchen with sliding doors that lead to the covered back patio. The primary suite is also privately tucked into the back of the home, with an en-suite bathroom and walk-in closet. The two remaining bedrooms and bathroom can be found back towards the front of the home. This layout is designed for privacy and easy living, making it ideal for any stage of life. Hunter's Branch is located in Hopkins, SC, just down the road from Fort Jackson! It is also just a short commute to Downtown Columbia and Sumter/Shaw AFB. There is also a resort-style pool, cabana, and playground amenity for all homeowners to enjoy! *The photos you see here are for illustration purposes only, interior, and exterior features, options, colors, and selections will differ. Please see sales agent for options. Disclaimer: CMLS has not reviewed and, therefore, does not endorse vendors who may appear in listings.
Pending
$255,000
416 Wisteria Walk Way, Hopkins, SC 29061
3beds
1,459sqft
Single Family Residence
Built in 2025
4,791.6 Square Feet Lot
$255,100 Zestimate®
$175/sqft
$40/mo HOA
What's special
Ranch-style layoutModern granite countertopsEn-suite bathroomWhite shaker-style cabinetsOpen-concept designCovered back patioPrimary suite
Call: (803) 592-2390
- 28 days |
- 111 |
- 4 |
Zillow last checked: 7 hours ago
Listing updated: October 06, 2025 at 07:21am
Listed by:
Xavier T Smith,
DR Horton Inc
Source: Consolidated MLS,MLS#: 617276
Travel times
Schedule tour
Select your preferred tour type — either in-person or real-time video tour — then discuss available options with the builder representative you're connected with.
Facts & features
Interior
Bedrooms & bathrooms
- Bedrooms: 3
- Bathrooms: 2
- Full bathrooms: 2
- Main level bathrooms: 2
Primary bedroom
- Features: Double Vanity, Bath-Private, Walk-In Closet(s)
- Level: Main
Bedroom 2
- Features: Bath-Shared, Closet-Private
- Level: Main
Bedroom 3
- Features: Bath-Shared, Closet-Private
- Level: Main
Kitchen
- Features: Eat-in Kitchen, Kitchen Island, Pantry, Granite Counters, Floors-Vinyl, Cabinets-Painted
- Level: Main
Living room
- Level: Main
Heating
- Gas 1st Lvl
Cooling
- Central Air
Appliances
- Included: Dishwasher, Microwave Above Stove, Tankless Water Heater, Gas Water Heater
- Laundry: Main Level
Features
- Flooring: Vinyl, Carpet
- Has basement: No
- Has fireplace: No
Interior area
- Total structure area: 1,459
- Total interior livable area: 1,459 sqft
Video & virtual tour
Property
Parking
- Total spaces: 2
- Parking features: Garage - Attached
- Attached garage spaces: 2
Features
- Stories: 1
Lot
- Size: 4,791.6 Square Feet
Details
- Parcel number: 218000127
Construction
Type & style
- Home type: SingleFamily
- Architectural style: Traditional
- Property subtype: Single Family Residence
Materials
- Vinyl
- Foundation: Slab
Condition
- New Construction
- New construction: Yes
- Year built: 2025
Details
- Builder name: D.R. Horton
Utilities & green energy
- Sewer: Public Sewer
- Water: Public
Community & HOA
Community
- Subdivision: Hunter's Branch
HOA
- Has HOA: Yes
- Services included: Common Area Maintenance, Pool
- HOA fee: $485 annually
Location
- Region: Hopkins
Financial & listing details
- Price per square foot: $175/sqft
- Date on market: 9/11/2025
- Listing agreement: Exclusive Agency
- Road surface type: Paved
About the community
Hunter's Branch is a vibrant new community in Hopkins, South Carolina, offering the perfect blend of comfort, convenience, and value. Hunters Branch features beautifully designed 1 and 2-story homes with 3 to 5 bedrooms, crafted to suit a variety of lifestyles.
Enjoy resort-style living with a luxurious pool and cabana, where you can unwind and soak up the sun. Not to mention the on-site playground, providing a fun and safe space for kids to explore.
Just minutes from Fort Jackson and a short commute Shaw Air Force Base, Hunter's Branch's location is ideal. Access to I-77 is also nearby, making the commute to Downtown Columbia a breeze. You'll be close to shopping, dining, and entertainment while enjoying the peaceful atmosphere of Hopkins.
With homes starting in the low $200s, Hunters Branch combines affordable pricing with high-quality living. Come discover why this community is the perfect place to call home! Call us for more information.
Source: DR Horton

