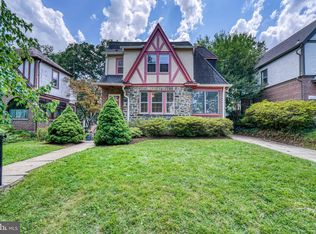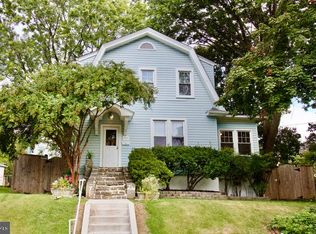You'll just love this charming 1930 Tudor home that has been well maintained and recently painted inside and outside. The living room features new wood laminate flooring, a ceiling fan, and lots of windows. Off the living room, relax in the bright Florida/sunroom with brick walls, red clay tile flooring, jalousie windows with shades, a ceiling fan and a wood paneled ceiling. The dining room gleams with beautifully refinished wood inlay flooring and new windows. Stainless steel appliances, tile backsplash, tile flooring and gas cooking are featured in the kitchen with a large walk-in pantry. Beautiful hardwood stairs lead to the upper level which features three nice-sized bedrooms, all with ceiling fans and hardwood flooring, and a newly renovated ceramic tile full bath. The lower level has a newly remodeled half bath, laundry area, storage space, and a side door to the yard. The back door with a transom window leads to a fantastic rear yard for entertaining with electricity, a large stone patio, privacy fencing along the rear, and a 1-car garage with electric, currently being used as a storage shed/workshop. The main roof was replaced 2010, and the steep side of the roof was replaced in 2016. A new sewer line was installed in 2015. Located near the end of a non-thru street makes for a peaceful setting for this wonderful home. This is a must see!
This property is off market, which means it's not currently listed for sale or rent on Zillow. This may be different from what's available on other websites or public sources.

