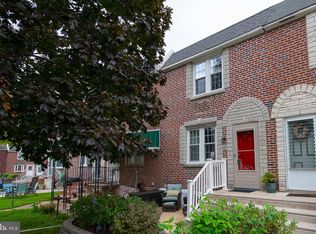Sold for $208,000
$208,000
416 Westbridge Rd, Glenolden, PA 19036
3beds
1,152sqft
Townhouse
Built in 1952
2,178 Square Feet Lot
$241,000 Zestimate®
$181/sqft
$1,872 Estimated rent
Home value
$241,000
$229,000 - $253,000
$1,872/mo
Zestimate® history
Loading...
Owner options
Explore your selling options
What's special
Nestled away on a cozy street in the desirable Briarcliffe section of Glenolden, this updated home is ready for its new owners! The front patio offers perfect space for your outdoor furniture, a grill, and maybe a garden if you've got a green thumb! Enter into the first level of the home complete with new flooring, fresh paint, and tons of natural light. The kitchen is complete with stainless steel appliances and granite counters. Upstairs you will find 3 generously sized bedrooms and a full bath. The basement is partially finished for additional living space and has an attached garage. Complete with central air and 2 off street parking spots. And to top it off the seller is including a 1 year home warranty with the sale! This move-in ready home is conveniently located close to public transportation, all major highways, parks, schools, and shopping! **OFFER DEADLINE 8/22 @ 5pm** Come check out our Open Houses this weekend 8/19 from 11a-1pm and 8/20 from 1p-3pm!
Zillow last checked: 8 hours ago
Listing updated: September 27, 2023 at 05:01pm
Listed by:
Kady Proffitt 484-479-7652,
EXP Realty, LLC,
Co-Listing Agent: Samantha Simmons 267-670-9886,
EXP Realty, LLC
Bought with:
natalie perry, RS349236
EXP Realty, LLC
Source: Bright MLS,MLS#: PADE2052250
Facts & features
Interior
Bedrooms & bathrooms
- Bedrooms: 3
- Bathrooms: 1
- Full bathrooms: 1
Basement
- Area: 0
Heating
- Forced Air, Natural Gas
Cooling
- Central Air, Electric
Appliances
- Included: Dishwasher, Refrigerator, Cooktop, Gas Water Heater
Features
- Basement: Partially Finished
- Has fireplace: No
Interior area
- Total structure area: 1,152
- Total interior livable area: 1,152 sqft
- Finished area above ground: 1,152
- Finished area below ground: 0
Property
Parking
- Total spaces: 2
- Parking features: Garage Faces Rear, Inside Entrance, Attached, Driveway, On Street
- Attached garage spaces: 1
- Uncovered spaces: 1
Accessibility
- Accessibility features: None
Features
- Levels: Two
- Stories: 2
- Pool features: None
Lot
- Size: 2,178 sqft
- Dimensions: 16.00 x 120.00
Details
- Additional structures: Above Grade, Below Grade
- Parcel number: 15000401100
- Zoning: RESIDENTIAL
- Special conditions: Standard
Construction
Type & style
- Home type: Townhouse
- Architectural style: Traditional
- Property subtype: Townhouse
Materials
- Brick
- Foundation: Concrete Perimeter
Condition
- New construction: No
- Year built: 1952
Utilities & green energy
- Sewer: Public Sewer
- Water: Public
Community & neighborhood
Location
- Region: Glenolden
- Subdivision: Briarcliffe
- Municipality: DARBY TWP
Other
Other facts
- Listing agreement: Exclusive Agency
- Listing terms: Conventional,FHA,VA Loan,Cash
- Ownership: Fee Simple
Price history
| Date | Event | Price |
|---|---|---|
| 9/27/2023 | Sold | $208,000+4%$181/sqft |
Source: | ||
| 8/23/2023 | Pending sale | $199,999$174/sqft |
Source: | ||
| 8/19/2023 | Listed for sale | $199,999-4.7%$174/sqft |
Source: | ||
| 8/10/2023 | Listing removed | -- |
Source: | ||
| 8/7/2023 | Price change | $209,900-2.1%$182/sqft |
Source: | ||
Public tax history
| Year | Property taxes | Tax assessment |
|---|---|---|
| 2025 | $5,123 +2% | $113,350 |
| 2024 | $5,024 +29.3% | $113,350 |
| 2023 | $3,885 -19.1% | $113,350 |
Find assessor info on the county website
Neighborhood: 19036
Nearby schools
GreatSchools rating
- 5/10Darby Twp SchoolGrades: K-8Distance: 0.4 mi
- 2/10Academy Park High SchoolGrades: 9-12Distance: 1.8 mi
- NASoutheast Delco Kindergarten CenterGrades: KDistance: 0.4 mi
Schools provided by the listing agent
- District: Southeast Delco
Source: Bright MLS. This data may not be complete. We recommend contacting the local school district to confirm school assignments for this home.
Get pre-qualified for a loan
At Zillow Home Loans, we can pre-qualify you in as little as 5 minutes with no impact to your credit score.An equal housing lender. NMLS #10287.
