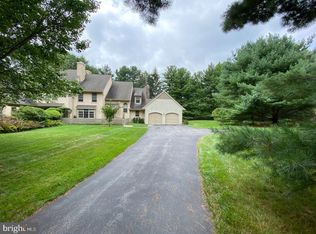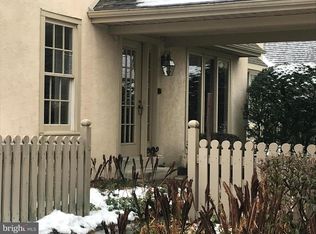WAYNESBROOKE WEST VILLAGE! FIRST TIME OFFERED!! FIRST FLOOR MBR!! Customized when built and over the years featuring a Great Room with soaring stone fireplace & hand-crafted bird's eye maple blt-ins and Den addition. Kitchen and Breakfast Rm combine for that spacious feeling and exit onto a low-walled, large Flagstone terrace with a woodland backdrop! Family Room has custom blt-ins for specific Office use (removable). Highly desirable first floor MBR and marble bath w Jacuzzi tub. Upstairs are 2 additional, sunny BRs with walk-in closets and an exotic marble bathroom PLUS a TV room! NEW HVAC INSTALLED 2/2019. Waynesbrooke is the best-kept secret in lifestyle with both the exterior of the homes as well as the beautiful grounds maintained by the HOA. (See uploaded Component Responsibility Chart). 2-10 Home Warranty included for buyer! Only 41 homes in Waynesbrooke West Village makes for a charming, quiet and small community in a Chester County country setting that is extraordinarily convenient to all the Main Line has to offer! 2019-03-26
This property is off market, which means it's not currently listed for sale or rent on Zillow. This may be different from what's available on other websites or public sources.

