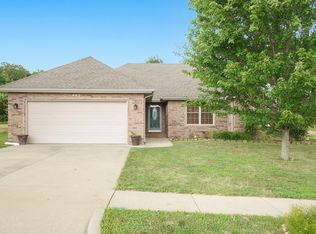Closed
Price Unknown
416 W Saddle Club Road, Fair Grove, MO 65648
4beds
2,191sqft
Single Family Residence
Built in 2019
5 Acres Lot
$496,600 Zestimate®
$--/sqft
$2,090 Estimated rent
Home value
$496,600
$462,000 - $531,000
$2,090/mo
Zestimate® history
Loading...
Owner options
Explore your selling options
What's special
Welcome to 416 West Saddle Club Road in beautiful Fair Grove, Missouri! This stunning custom-built home sits on 5 peaceful acres and offers the perfect blend of rustic charm and modern comfort.Inside, you'll find 3 spacious bedrooms, 1 bedroom could be used for an office or small nursery, 2 bathrooms, including a very nice primary suite featuring a spa-like bathroom with a soaker tub, an oversized walk-in closet, and direct access to the laundry room for ultimate convenience. The open floor plan is warm and inviting, highlighted by tall ceilings with rich wood beams, a floor-to-ceiling stone fireplace, and a grand double-door entry that makes a lasting impression.Enjoy cooking and entertaining in the open kitchen and dining area, which overlooks a pond just beyond your front yard. Step outside to relax on the covered deck or your private patio off the primary suite--ideal for morning coffee or winding down at sunset.With a 3-car garage, thoughtful design throughout, and a one-of-a-kind rustic vibe, this home combines functionality, style, and country tranquility--close to town. Call today to schedule your showing.
Zillow last checked: 8 hours ago
Listing updated: October 08, 2025 at 08:52am
Listed by:
Andrea S Rogers 417-733-2209,
Rogers & Associates Realty, LLC
Bought with:
Tonya A Fisher, 1999109166
Murney Associates - Primrose
Source: SOMOMLS,MLS#: 60297223
Facts & features
Interior
Bedrooms & bathrooms
- Bedrooms: 4
- Bathrooms: 2
- Full bathrooms: 2
Heating
- Forced Air, Central, Fireplace(s), Propane
Cooling
- Central Air, Ceiling Fan(s)
Appliances
- Included: Electric Cooktop, Microwave, Refrigerator, Disposal, Dishwasher
- Laundry: Main Level, W/D Hookup
Features
- High Speed Internet, Soaking Tub, Granite Counters, Beamed Ceilings, High Ceilings, Walk-In Closet(s), Walk-in Shower
- Flooring: Carpet, Tile, Hardwood
- Has basement: No
- Attic: Pull Down Stairs
- Has fireplace: Yes
- Fireplace features: Family Room
Interior area
- Total structure area: 2,191
- Total interior livable area: 2,191 sqft
- Finished area above ground: 2,191
- Finished area below ground: 0
Property
Parking
- Total spaces: 3
- Parking features: Parking Pad, Paved, Gated, Garage Faces Front, Garage Door Opener, Driveway
- Attached garage spaces: 3
- Has uncovered spaces: Yes
Features
- Levels: One
- Stories: 1
- Patio & porch: Covered, Rear Porch, Front Porch, Deck
- Pool features: Above Ground
- Fencing: Chain Link
- Has view: Yes
- View description: City
Lot
- Size: 5 Acres
Details
- Additional structures: Shed(s)
- Parcel number: 0129300144
Construction
Type & style
- Home type: SingleFamily
- Architectural style: Ranch
- Property subtype: Single Family Residence
Materials
- Stone, Vinyl Siding
- Foundation: Permanent, Poured Concrete
- Roof: Composition
Condition
- Year built: 2019
Utilities & green energy
- Sewer: Other, Public Sewer
- Water: Public
Community & neighborhood
Location
- Region: Fair Grove
- Subdivision: Greene-Not in List
Other
Other facts
- Listing terms: Cash,VA Loan,FHA,Conventional
- Road surface type: Asphalt
Price history
| Date | Event | Price |
|---|---|---|
| 10/8/2025 | Sold | -- |
Source: | ||
| 9/5/2025 | Pending sale | $515,000$235/sqft |
Source: | ||
| 9/1/2025 | Listed for sale | $515,000$235/sqft |
Source: | ||
| 7/13/2025 | Pending sale | $515,000$235/sqft |
Source: | ||
| 6/17/2025 | Listed for sale | $515,000-6.4%$235/sqft |
Source: | ||
Public tax history
| Year | Property taxes | Tax assessment |
|---|---|---|
| 2024 | $3,955 +0.5% | $69,010 |
| 2023 | $3,937 +15.1% | $69,010 +16.5% |
| 2022 | $3,420 +0.6% | $59,240 |
Find assessor info on the county website
Neighborhood: 65648
Nearby schools
GreatSchools rating
- 4/10Fair Grove Elementary SchoolGrades: PK-4Distance: 1 mi
- 8/10Fair Grove Middle SchoolGrades: 5-8Distance: 1 mi
- 8/10Fair Grove High SchoolGrades: 9-12Distance: 1 mi
Schools provided by the listing agent
- Elementary: Fair Grove
- Middle: Fair Grove
- High: Fair Grove
Source: SOMOMLS. This data may not be complete. We recommend contacting the local school district to confirm school assignments for this home.
